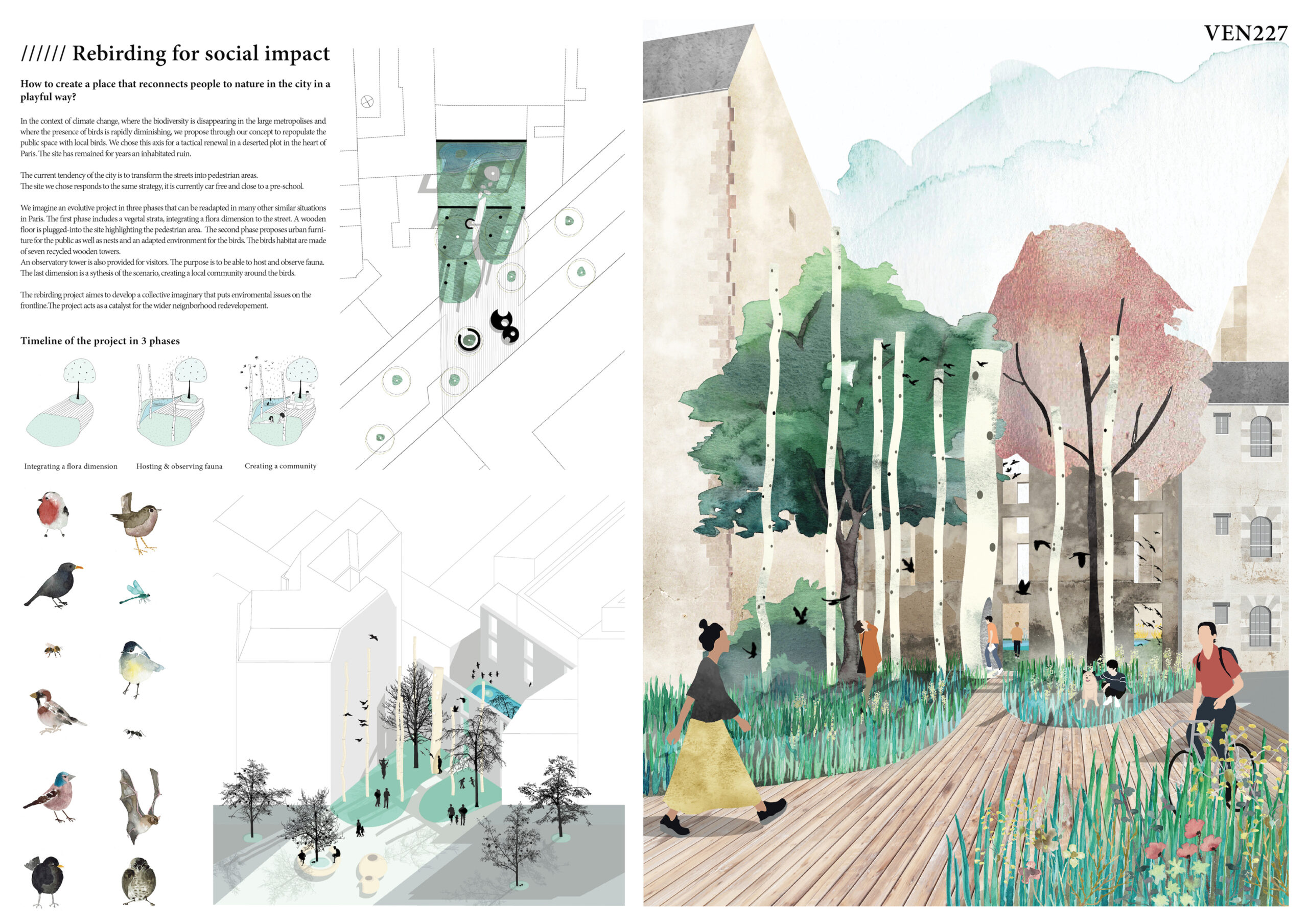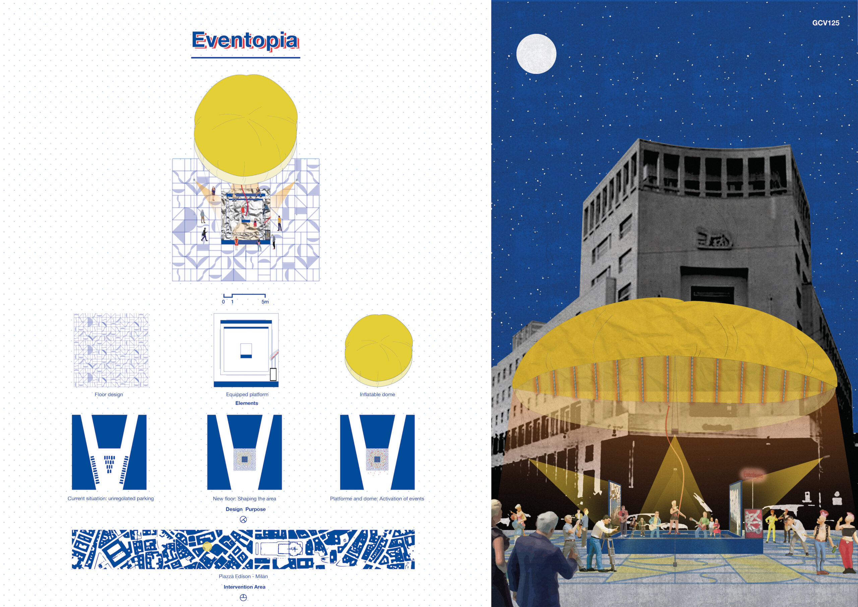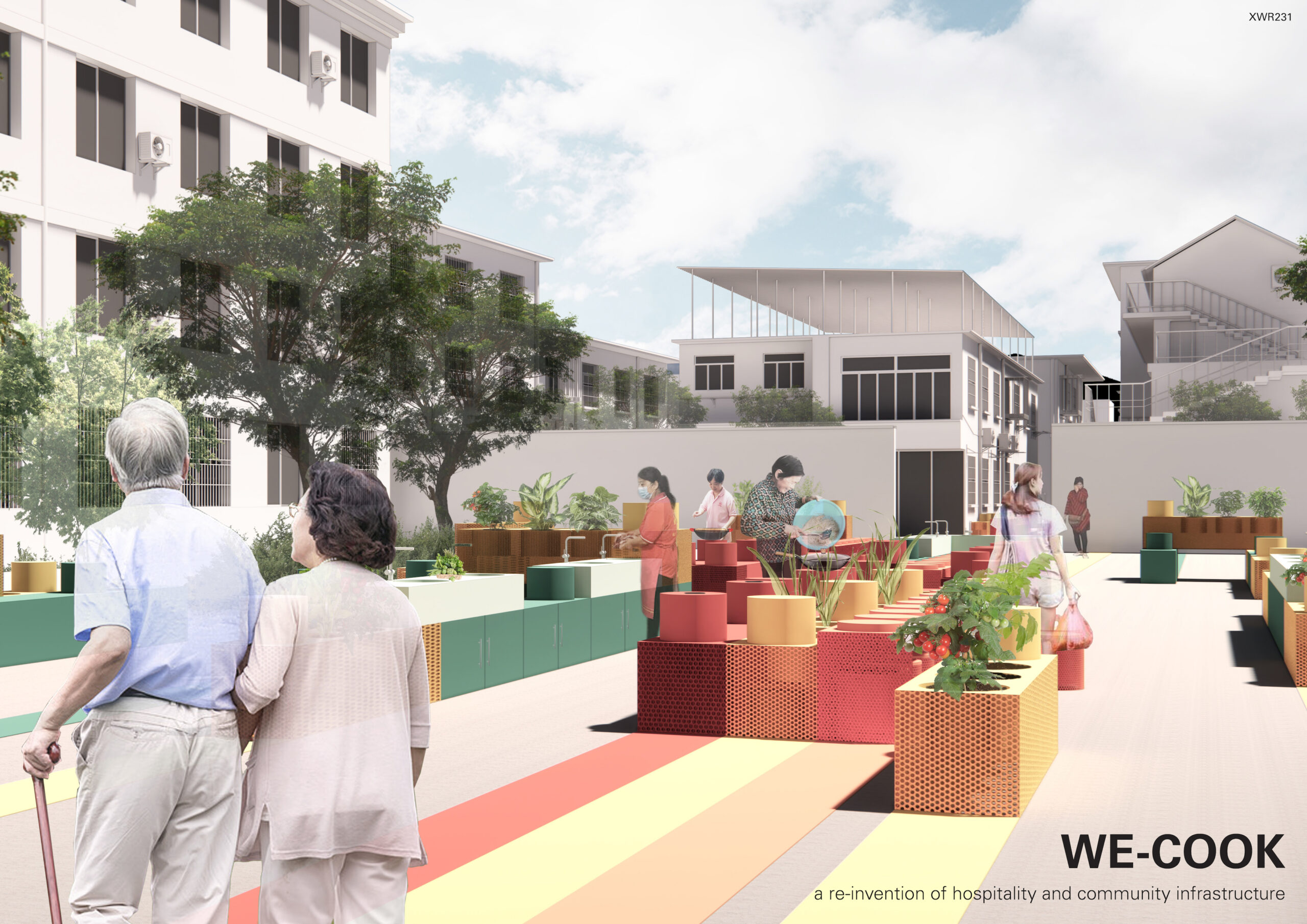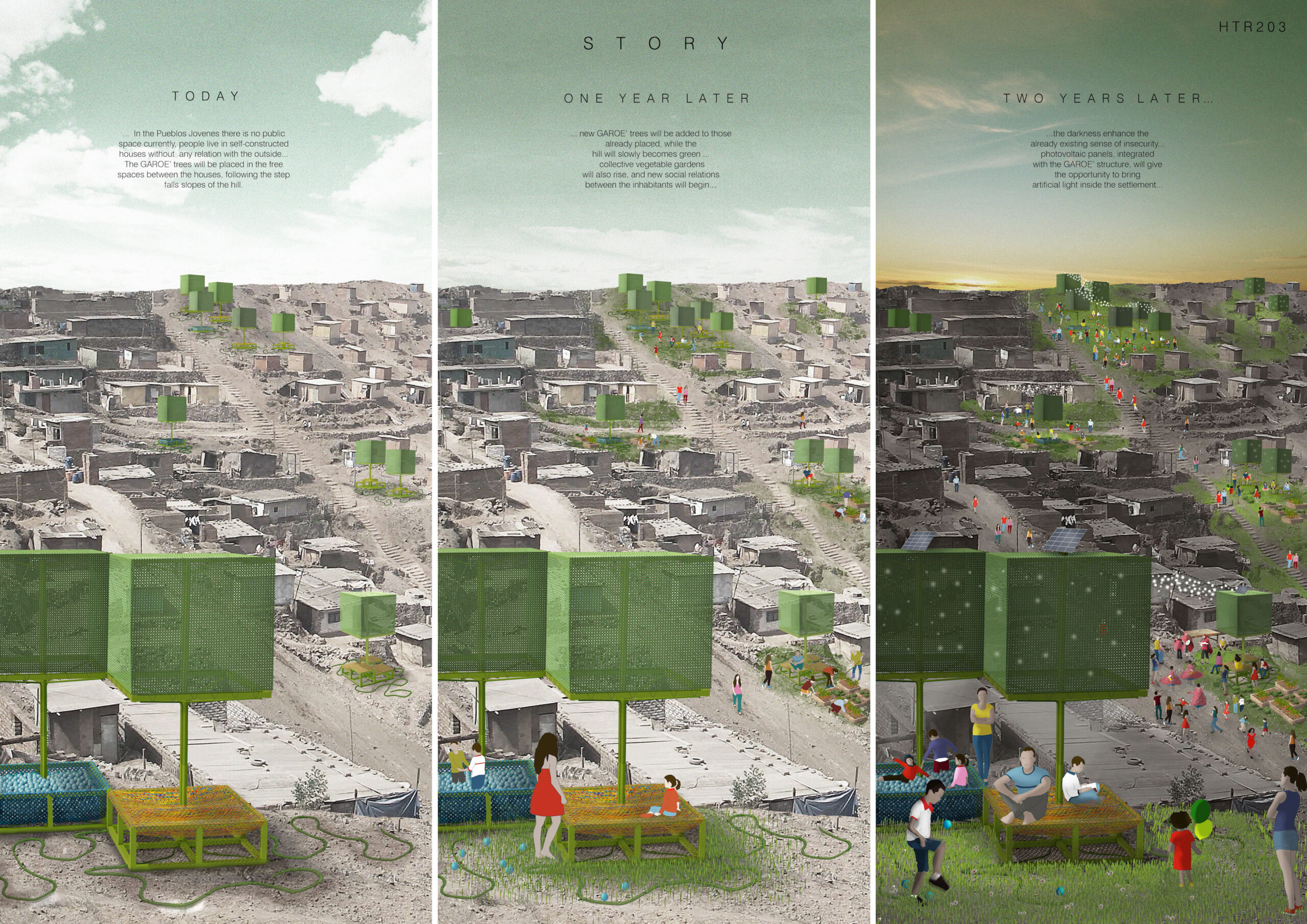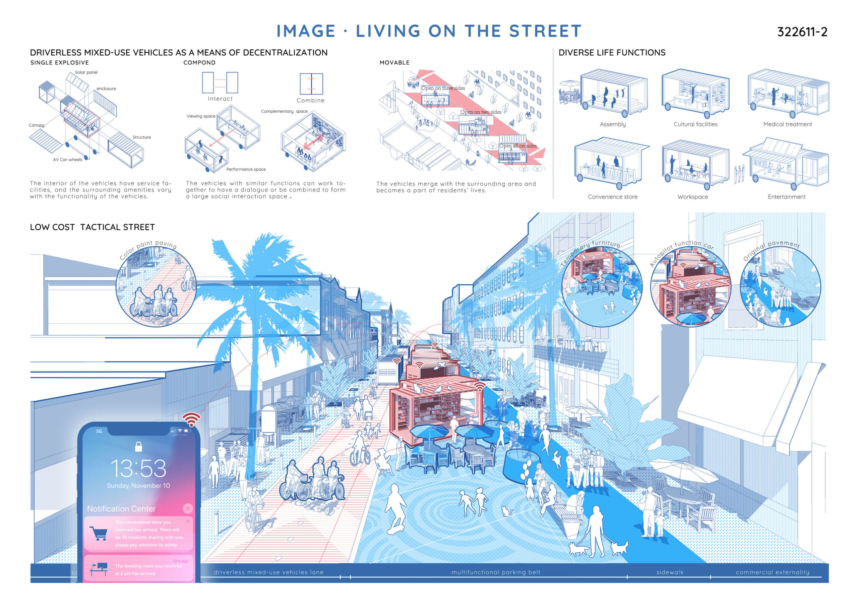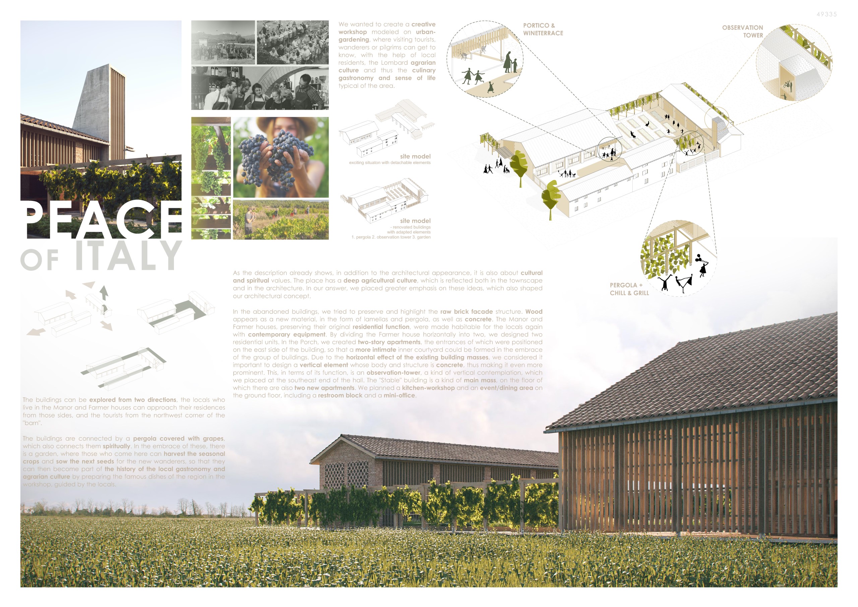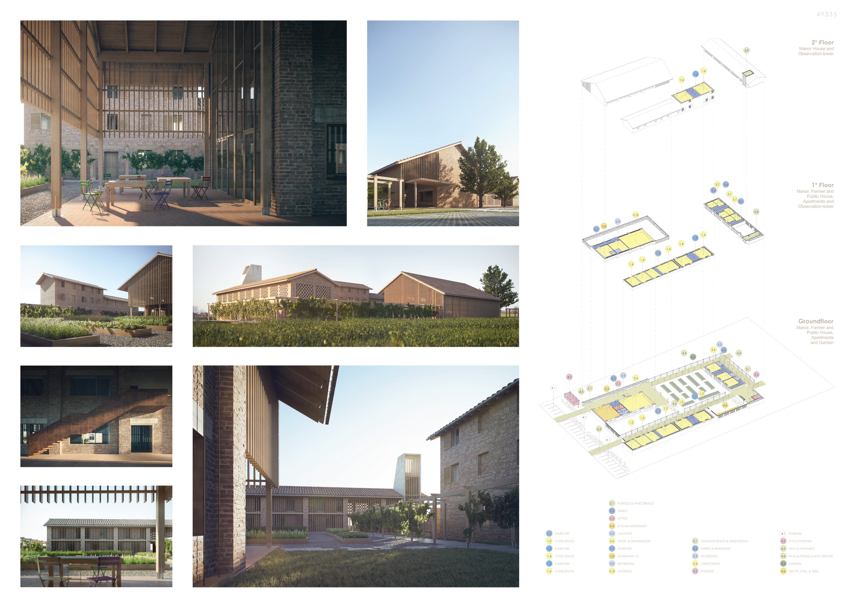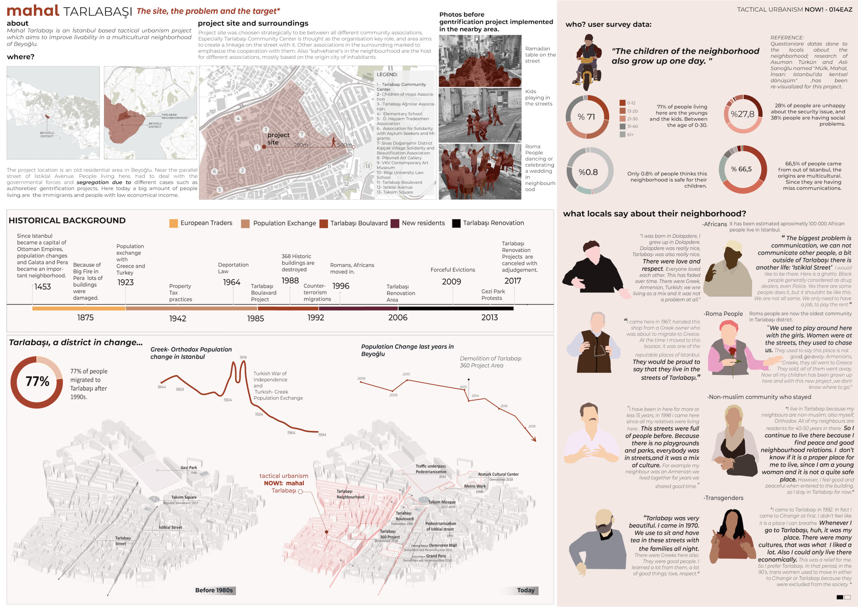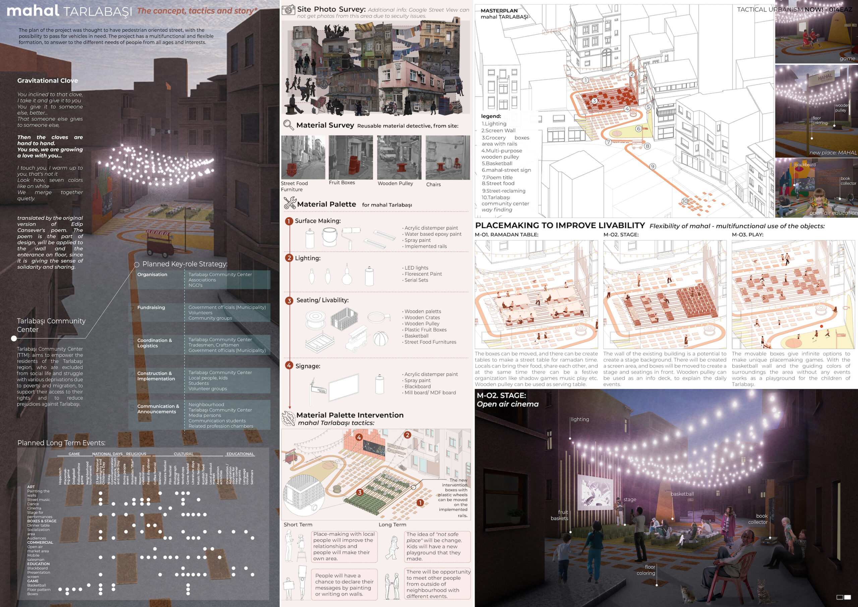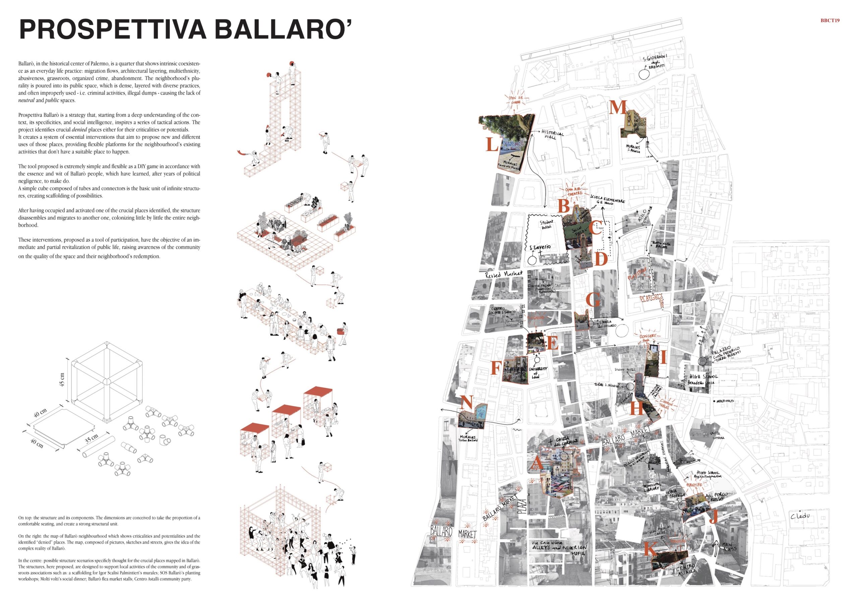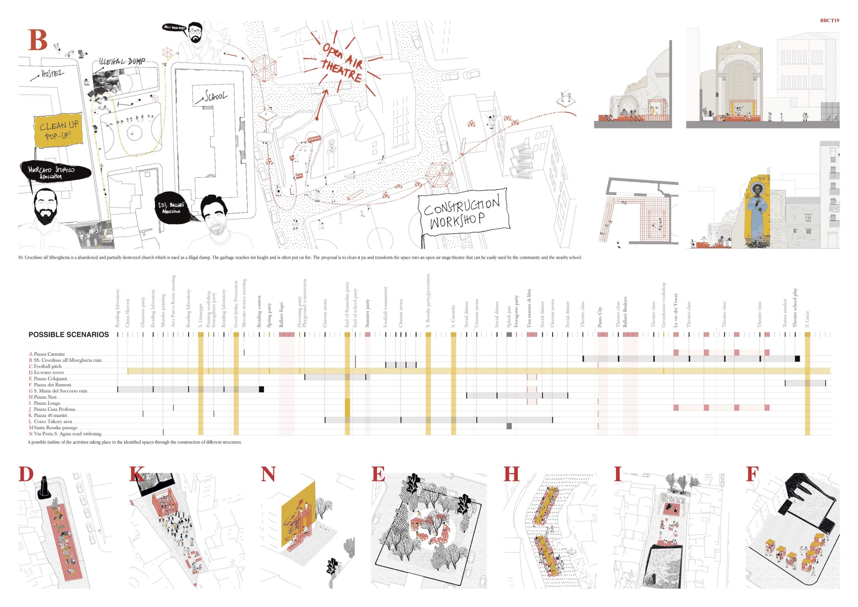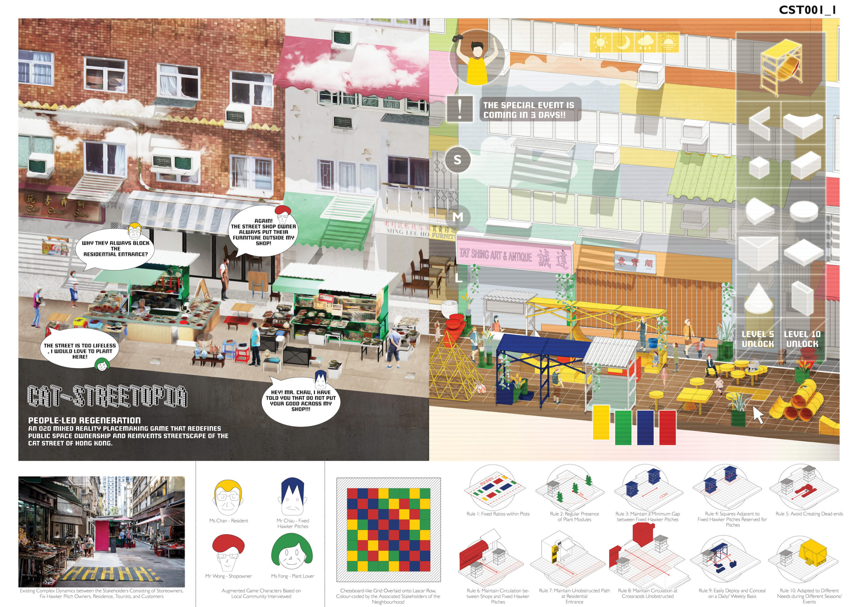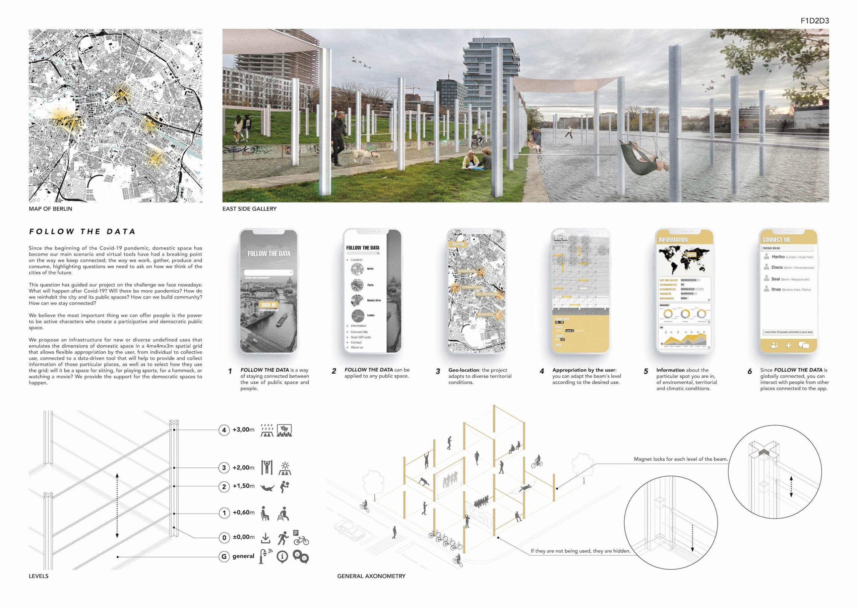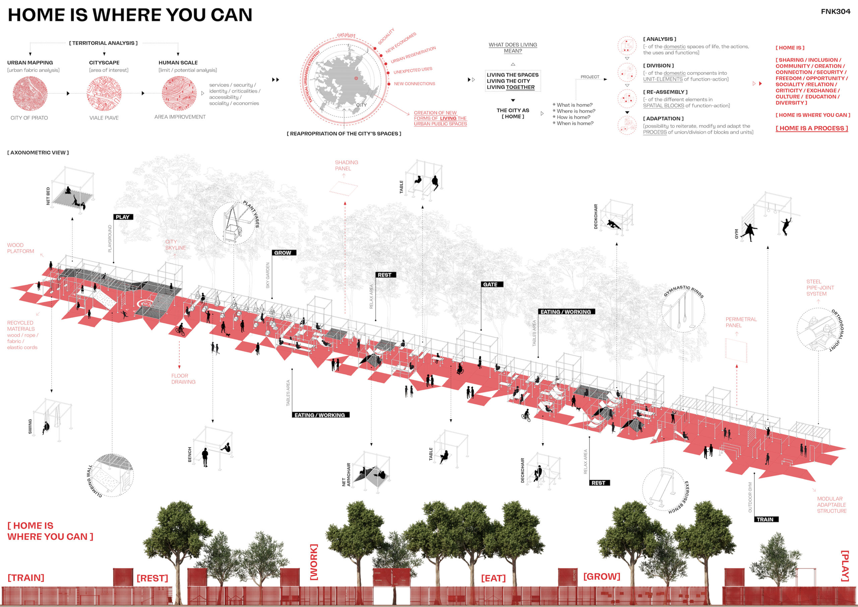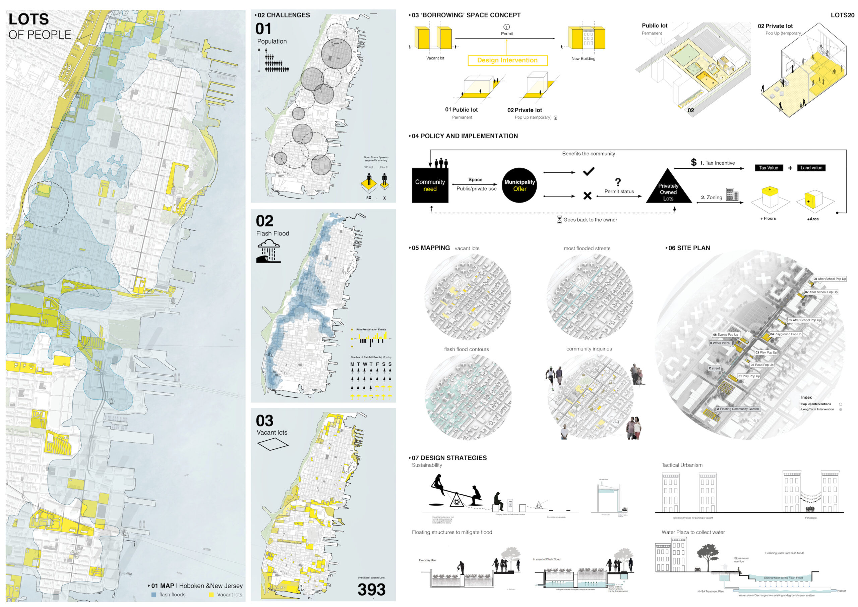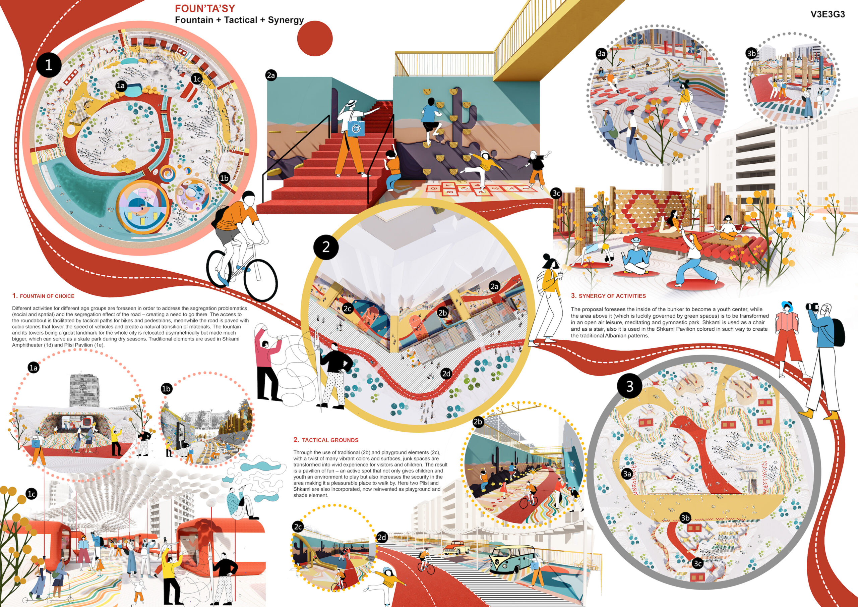21.12.2020 – Competition Results
The challenge of this competition was to encourage participants to imagine a city where public space goes beyond the traditional conception of a park, a square or a street. The idea was to experiment with new urban scenarios able to promote social exchange, community activities and citizens’ interaction through the implementation of multifunctional designs.
Awarded projects were able to reinterpret the concept of Tactical Urbanism in unconventional ways, experimenting with original solutions capable of redefining the paradigm of contemporary public space. With a creative and unusual vision, the selected proposals conceived unique and innovative scenarios within the city.
TerraViva thanks all the contestants for participating in this first edition of “Tactical Urbanism Now!”
1st PRIZE
Rebirding for Social Impact
Nathalie Eldan, Victoria Sosolic (nea) [France]
In the context of climate change, where the biodiversity is disappearing in the large metropolises and where the presence of birds is rapidly diminishing, we propose through our concept to repopulate the public space with local birds. We chose this axis for a tactical renewal in a deserted plot in the heart of Paris. The site has remained for years an inhabited ruin. The current tendency of the city is to transform the streets into pedestrian areas. The site we chose responds to the same strategy, it is currently car free and close to a pre-school.
We imagine an evolutive project in three phases that can be readapted in many other similar situations in Paris. The first phase includes a vegetal strata, integrating a flora dimension to the street. A wooden floor is plugged-into the site highlighting the pedestrian area. The second phase proposes urban furniture for the public as well as nests and an adapted environment for the birds. The birds’ habitat are made of seven recycled wooden towers. An observatory tower is also provided for visitors. The purpose is to be able to host and observe fauna. The last dimension is a synthesis of the scenario, creating a local community around the birds.
The rebirding project aims to develop a collective imaginary that puts environmental issues on the frontline. The project acts as a catalyst for the wider neighbourhood redevelopment.
2nd PRIZE
Musical Ecosystems in Budapest
Callum Skinner, Jia-Hao Yang, Stanley Smith [United Kingdom]
Alternative music venues in Budapest allow marginalised groups to express themselves politically and socially, whilst providing a space for NGO’s to operate effectively away from the stigmatisation experienced throughout the city. The current illiberal regime in Hungary seeks to weaken these crucial institutions, both directly through venue closures or restrictions, and indirectly via negative press and propaganda. A rapid gentrification process throughout forward-thinking areas only exacerbates these issues, pushing venues out of the districts they are most effective in. The COVID-19 pandemic now threatens the existence of these independent, free-thinking outlets. Musical Ecosystems in Budapest has proposed that these essential initiatives need urgent help. Analysis of existing venue infrastructures indicate that event spaces require a greater urban presence to improve outreach and strengthen their image within the city. The proposal would provide mobile space extensions and make use of the abundant derelict buildings found in the Magdolna quarter.
This versatile module would firstly facilitate easy storage and transportation of music equipment around the city, providing opportunity for spontaneous musical concerts, it would provide an adaptable and transformative structure, acting as a bandstand for performances, or to workshop arrangements for interactive events within the community. Thirdly, it would serve as an intuitive urban soundscape to advertise venue spaces. These mobile musical ecosystems would enrich the soundscape of Budapest’s public spaces and enable vulnerable independent music venues develop their urban presence. Advertising their diverse musical scheduling to the city encourages marginalised groups to immerse themselves in music, through spectating, performing or learning.
3rd PRIZE
Eventopia: the Superficial Monument
Lorenzo de Pascale, Loris Luigi Perillo [Italy]
Milan is a city full of events. Events are extraordinary, transformative, evanescent. They turn on and off. Events are the new social ritual and they build the community. Eventopia is the possibility to design public architectures for public events. With an app for smarthphone and a public monitor you can organize your event and report it on the public screen of Eventopia. Everyone is invited to participate!
Personal performances, theatrical performances or improvised film projections: Eventopia is available to everyone and it’s ready to satisfy every kind of desire! A platform full of technological equipment rests on a painted floor designing the intervention area. Sound systems, projectors, removable monitors. When Eventopia is activated, all its devices can be used and, if necessary, a magical plastic dome inflates electronically, transforming the spatial and lighting quality with its LED systems. During the daylight, when Eventopia sleeps, Eventopia is a huge bench for the whole community, in a place in the center of Milan, Piazza Edison, now invaded by parked cars. Its bright and reflective colors reveal its presence and importance. Eventopia is a new monument of the city, but an ironic one. You can sit on it, you can dance inside! You can use it however you want. It even has a power station to charge your electronic devices!
Welcome dear Eventopia.
Golden mentions
(ordered by registration code)
WE-COOK
Wei Xiao, Rachel Au-yeung [United States]
Squeezed within an alley, an overflow of people is cooking in the “1RMB anti-cancer kitchen”. This is a daily scene within the alley that is separated by a wall from Jiangxi Cancer Hospital. This open kitchen initiated by locals provides a low-cost option for cancer patients’ family members to prepare meals for their loved ones.
Taking the spirit of this unique urban setting, our proposal re-envisions the common space that serves hospitals, which extends the anti-cancer kitchen into a new public infrastructure that not only supports the physical health of the patients but also the mental health of their families together as a community.
Our proposal breaks through the wall that separates the hospital and alley, inserting a system of units that create a new anti-cancer kitchen. The modular design brings forward the original programs of cooking, washing, and storage, with the addition of communal spaces to grow local vegetables and plants. With the flexibility of unit blocks, the proposed intervention consists of five module types that can be easily connected and rearranged, reconciling the relationship between public space and urban health.
No longer needing to detour around the wall, the core units: cooking unit and washing station work as a pair for the patient’s family members to arrive to prepare meals and send the meals to the hospital rooms. Furthermore, the vibrant colors and formation of the units enliven the interaction between the users, introducing a new form of public space for the hospital community: the WE-COOK space.
GAROE´
Giacomo Caputo ([a]social-bureau) [Italy]
…In the placid town of San Andrés in El Hierro is where the legendary El Garoé once stood. It was a tree that gave life to the whole island…
Lima is the greatest city for number of inhabitants in Perù. Its growth has accelerated after 1940. In the next half-century, its population grew tenfold. The consequence of this uncontrolled expansion is the birth of the so called “Pueblos Jovenes”, informal settlements surrounding the city with no green areas and rarely reached with water supply and electricity. In the east part of the city a three meter wall runs over 10 km separating people of different social states. The barren landscape dominates one side of the wall. Conversely, on the other side of the wall luxury residences surrounded by thriving vegetation, as well as swimming pools, high rises and many infrastructures for the population. The division is strong!
GAROE’ is a tree that brings back life in the Pueblos Jovenes of Lima. It works as a Fog collector: taking advantage of the cloudy weather of Lima, the polypropylene nets of the “crown” collect the water. Its “roots” made of plastic pipes disperse the water in the surrounding soil, fostering the growth of spontaneous vegetation. The hill will slowly become green, collective vegetable gardens will also rise, and new social relations between its inhabitants will begin.
Living On The Street
Kai Wang, Haojun Yan, Yihui Mai, Wen OuYang [People’s Republic of China]
In the ever-evolving tapestry of rural landscapes, context becomes a key element in activating a forgotten piece of land. The extending fields surrounding the Cascina Lossano emerge as a sustainable way of interweaving the abandoned complex with the need for people to occupy it. Recently, some cascinas in Lombardy have been transformed into providers of raw materials or restaurants that promote the use of local products. Following the success of this initiative, the project adaptively reuses the cascina’s rice fields and existing spaces for the production of a globally celebrated beverage: sake.
The project explores the symbiotic relationship between production and residential. Within the production segment, three essential components come into play: the production area itself, storage facilities, and a dedicated tasting and social space. The overarching objective is to harness resources from the land for the production of sake, while also repurposing the wastes into sustainable building materials. Rice husk becomes a recyclable and local by-product of high thermal performance and aesthetics, enabling its use as insulating panels and wall-finishing materials for the proposed residential units.
Whether for hardworking farmers or weekend tourists, Sai-Ke House offers diverse authentic apartments tailored to cater to the desires of each visitor. While some interests lie in the captivating world of sake production, others immerse themselves in the exploration of the picturesque surroundings, celebrating the essence of the locale. From its cultivation and construction to production and the joy of savouring it, rice intricately weaves a complete life cycle into the fabric of the landscape.
Peace of Italy
Csaba Póra, Mihály Fazekas, Tamás Zalai [Hungary]
As the description already shows, in addition to the architectural appearance, it is also about cultural and spiritual values. The place has a deep agricultural culture, which is reflected both in the townscape and in the architecture. In our answer, we placed greater emphasis on these ideas, which also shaped our architectural concept.
We wanted to create a creative workshop modeled on urban-gardening, where visiting tourists, wanderers or pilgrims can get to know, with the help of local residents, the Lombard agrarian culture and thus the culinary gastronomy, sense of life typical of the area.
In the abandoned buildings, we tried to preserve and highlight the raw brick facade structure. Wood appears as a new material, in the form of lamellas and pergola, as well as concrete.
The Manor and Farmer houses, preserving their original residential function, were made habitable for the locals again with contemporary equipment. By dividing the Farmer house horizontally into two, we designed two residential units.
In the Porch, we created two-story apartments, the entrances of which were positioned on the east side of the building, so that a more intimate inner courtyard could be formed in the embrace of the group of buildings.
Due to the horizontal effect of the existing building masses, we considered it important to design a vertical element whose body and structure is concrete, thus making it even more prominent. This, in terms of its function, is an observation-tower, a kind of vertical contemplation, which we placed at the southeast end of the hall.
The “Stable” is a kind of main mass, on the floor of which there are also two new apartments. We planned a kitchen-workshop and an event/dining area on the ground floor, including a restroom block and a mini-office.
The buildings can be explored from two directions, the locals who live in the Manor and Farmer houses can approach their residences from those sides, and the tourists from the northwest corner of the “barn”.
The buildings are connected by a pergola covered with grapes, which also connects them spiritually. In the embrace of these, there is a garden, where those who come here can harvest the seasonal crops and sow the next seeds for the new wanderers, so that they can then become part of the history of the local gastronomy and agrarian culture by preparing the famous dishes of the region in the workshop, guided by the locals.
Honorable mentions
(ordered by registration code)
Living On The Street
Kai Wang, Haojun Yan, Yihui Mai, Wen OuYang [People’s Republic of China]
Towards a rural ecosystem -from agrosystem to open and attractive ecosystem-
Cascina Lossano is a collection of separate farm buildings grouped around a circulation or courtyard. This model for rationalizing agricultural space was certainly efficient, and ensured the farm continued existence for some time. However, the farm is no longer used for its original purpose. In order to respond to its new one and make it socially and environmentally efficient, it is necessary to make an act of interversion. «What was external, the atmosphere, is now at the center, suddenly confined in a closed, reduced, and narrow space; and what was the deepest strata is now arranged in concentric circles that move outwards toward the edges of the map […] where human and nonhuman life and the resources that sustain it are concentrated.» And attract points of life from various horizons, which as a whole will make the identity of the place.
Towards a new architectural and social vernacular -utility, solidity, beauty-
Utility: this rationalization is achieved through the creation of transversal service spaces that give thickness to the existing walls, through longitudinal circulation following a corridor on the outside perimeter and through convivial spaces inspired by agricultural sociability : the workroom and the drying house. We draw inspiration from a way of life to create a new one.
Solidity and beauty: drawing inspiration from built heritage and its know-how, to know how to remake with today’s needs and resources -available nearby like industrial-ordinary materials-, without turning our backs on contemporary knowledge.
mahalTARLABAŞI
Ezgi Umut Türkoğlu, Gizem Altan [Turkey]
The project’s fundamental concept is “live, learn, leisure” symbolising the revitalization of a worn out farmstead into a versatile space for recreation and education. This transformation offers an escape from urban life, providing opportunities for activities such as pottery, painting, yoga, and winemaking. It harmoniously blends modernity with rural traditions, catering particularly to nearby city residents.
At its core, Aia serves as the centrepiece of Cascina. The Garage will be repurposed into a versatile facility, capable of functioning as a dining area, as well as a venue for ceremonies and business events.
The Porch will transform into a hub for various activities, with an expanded underground level housing a winery, spacious second-floor rooms for classes and workshops, and a top-floor viewpoint offering picturesque view of the Cassina landscape.
The Stable has been converted into a residential complex. While retaining their rustic character, the interiors offer a modern and comfortable ambiance. Each apartment offers panoramic views of the picturesque surroundings, ensuring a restful stay.
The exteriors of the buildings will feature neutral colours and natural materials such as wood, brick and stone, seamlessly blending with the environment. Some of the old structures will only undergo conservation work just to preserve their original charm.
This project invites the discovery of a tranquil rural reality, effectively bridging tradition and modernity. It is a place where guests can relish nature, cultivate their passions, and create lasting memories in a delightful setting.
Prospettiva Ballarò
Chiara Torregrossa, Beatrice Balducci [Italy]
Cascina Lossano is an agricultural farm located in northern Italy. It dates back to the 18th century and has some buildings from the 1960s considerably deteriorated . The intervention of this place to be functional again and adapt it to the needs of rural life, without losing its architectural line, is a challenge for the conservation of this cultural heritage, especially if we want to keep intact the essence of this place.
The project considers capturing part of the rural landscape of the territory surrounding this farm, and integrat it as an essential part of Canscina Lozano. In this way, the rice fields and the network of canals will continue expressing, through the water, the memory of this place.
The stable, the porch and the peasant’s houses are intervened for projecting a void towards the landscape and inside, a mirror of water that reflects it. In addition, it incorporates the rice fields into the ´´Aia´´ courtyard, through the construction of community gardens as new meeting spaces for tourists, promoting the agricultural tradition of the area.
In the buildings, each apartment has double height, that it is used to increase the internal luminosity of the construction and it allows to show the details of the bricks and the finishes of the project. The skylights capture the natural light of the sun during the day and at night each room is illuminated by the night sky, creating a landmark in the landscape.
CAT-STREETOPIA
Sarah Mui, Alan Cheung, Garrick Chan, Ryan Tung, Daisy Ng (Onebitedesign) [Hong Kong SAR]
Cascina is an authentic Italian traditional housing, embodying humanistic ideas of social structure, agricultural practices, and rational construction methods. However, it also encapsulates Western anthropocentric notions, which tend to overlook the relationship with the uncontrollable non-human elements of the surrounding. This is evident in its imposing walls, small openings, and the building arrangement, which create a distinct boundary between human and nature.
However, in today’s context, rural dwellings are sought after by those who desire a profound connection with nature. This presents Cascina with a dual challenge: the need to preserve its historical significance and the need to radically intervene and establish a direct contact with nature.
The Permeable Palimpset ingeniously resolves this dilemma by introducing a peripheral extension to the original structure. This light framework not only manifests the contemporary rational construction method, but also seamlessly bridges the surrounding environment to the interior space through its translucent, openable envelope and skylight. Tree shades over the living room, while windows can be opened to transform the space into an exterior experience. Each garden is encircled by delicate steel fences, addressing privacy and territorial boundaries while minimizing any disruption to natural sunlight, wind, and the non-human elements.
Furthermore, the project respects the existing vegetation that reclaimed the site during its period of decay and even encourages further growth in accordance with the ecoregion of Sant’Alessio con Vialone. This intervention introduce a more favorable microclimate to the building while creating a shelter for various lifeforms.
Follow the Data
Malena Blanco, Carolina Guerra, Santiago Hernández, Hanyoung Lee [Argentina – Republic of Korea]
Inscribed in the landscape, Cascina Lossano leaves a physical and tangible trace of past events. The very existence of this relic in our environment is the guarantor of our memory. This ruin is not limited to a simple spatial manifestation, it also reveals its double: the ghost of what could have been, of what is not yet. The entity formed by the Cascina Lossano thus oscillates between two tangled temporalities: one present and material, made of brick and concrete, the other fictitious and non-current, stimulating our imagination.
How can we preserve the authenticity of this ruin and make it visible while giving it a sustainable habitat use?
The project takes advantage of this state of ruin by soaking up the opportunities offered by the site. The manor, the farmhouse, the porch and the stable are preserved. With the piggsy, garage and storage rooms demolished, their materials are reused so that their stories live on. Through punctual gestures, the project preserves the existing in its essence. Architecture takes advantage of the state of ruin to invent new ways of living. Removal of fragments of facades and roofs, installation of surface-mounted joinery, addition of bio-sourced elements, structural consolidations, the project rigorously studies every detail to form a whole suspended in time.
The architectural actions orient the project towards the landscape and the Aia. The housing is developed around a common source bordered by fragments of ruins and plants creating an oasis serving life and its history.
Home is where you can
Emma Neri [Italy]
Cascina Lossano for Communities is a collective living space recovered from the former Lombardy farmstead located in the countryside near Pavia. The preservation of the three main buildings and the old central aia has guided the design idea towards a new concept of settlement, in a delicate harmony and co-hesiveness with the pre-existing elements. A light metal structure composes the weave of the new building, elaborating the main spaces of sharing. A gym, a library, a gardening workshop, a laundry, a storage space and a large communal kitchen are the spaces around the residences and allow the inhabitants to share, in addition to the spaces, services, resources and energy in a cohousing perspective as we currently tend to restore. It was a spontaneous idea to concentrate, around an open space, a series of functions to share and complement the private flats. The aia returns to being an element belonging to man, versatile according to different situations: a space for play, for sport or outdoor cinema, it becomes fundamental for the inhabitants’ sociability. The rural aspect is also maintained and strengthened through the introduction of communal gardens, another important element of sharing and aggregation for the community. The irrigation of the cultivated fields takes place thanks to a well that exploits the natural resource in a sustainable and ecological manner, as well as the installation of photovoltaic panels to produce electricity. The agricultural activity encourages the consumption of 0 km products, for which a sales area has been designed that is also accessible from outside.
Ladder Street Revitalization
Chong Jun Qiang, Neoh Jia Wen, Tan Chee Siang, Ang Wei Yi [Singapore – Malaysia]
Old farms in rural areas, and cascinas in particular, are proving to be relevant models of living spaces for the future, microcosms where a synergy of human activities is established, a « sinergia rurale ».
Between Pavia and Milan, the Cascina Lossano, with its small scale and diver- sity of buildings, is an opportunity to experiment with the transformation of a former farmhouse into a new microcosm within which a « sinergia rurale » is established. Starting from the existing structure and integrating new uses, the project envisages the reactivation of farming activities, the development of a lodge and the creation of housing, offices and an artist’s studio.
The largest residential building, The Manor House, has been renovated to provide a permanent home for a farming family, with pig rearing in the new Pigsty and vegetable growing in the Garden. Cured meats and ve- getables are then stored in The Pantry, before being eaten on site or sold. The second residential building, The Farmer House, has been converted into a lodge with several types of individual accommodation grouped around a common living room, enabling all types of guests to be accommodated on a temporary basis.The former Stable has been completely redesigned from the inside out, allowing it to be used flexibly for housing, offices and an artist’s studio. Finally, The Porch, open to the courtyard «Aia», has been preserved in its original beauty and aura. Common to all, it has become the place where straw is stored, but also where meals, parties and concerts are held late into the night.
The project is inspired by genius loci, and is in continuity with the existing building while adding subtle touches of modernity, in order to preserve tradi- tion, reveal the essence of the place and breathe new life into it.
Lots of People
Einat Lubliner, Palvasha Sophia Khan, Yile Xu [Israel – United States – China]
The aim is to create a community that embraces a simpler lifestyle, reminiscent of their ancestors, characterized by agriculture and craftsmanship by preserving the charm and architectural integrity of the Cascina through low-impact actions.
The outdoor spaces are a unified public area, connecting the blocks while still offering different levels of privacy through natural elements, trees or different flooring materials. Public access is located to the north, providing peaceful outdoor areas to the west, for the Farmer, Manor House and the Stable’s independent units.
The secret garden is both an orchard and a meditation place for the community, while a new pergola serves as a bike park, with a pathway leading to the housing blocks, into a semi-private garden.
A new volume guides visitors to the main public outdoor space, the Aia, a shaded mineral square providing access to the Porch and the new building, extending their functions.
An urban garden and a pool, housed within the existing structures of the Pigsty and the Pergola, overlook the fields.
Only eco-friendly materials are involved: insulation and plaster of the existing building are made of rice husks while the new building -a multipurpose room where sliding panels and compact furniture allow flexible functions- is in wood.
The interiors are compatible with a community made of families, artisans, travellers and pioneers keen to experiment the proposed lifestyle, creating a social mixite where the creative reuse of the Cascina leads to the Urban regeneration and rediscovery of the whole area.
Res Publica
Marco Conti, Francesca Conti, Marco Maiello [Italy]
The design process began with decisions on which buildings to demolish and which to refurbish. In this proposal, both buildings H (Garage) and G (Pigsty) were demolished to make way for a new building. This new structure matched the volume of building H and extended to the limits of building G, resulting in the creation of four distinct outdoor spaces.
Starting at the site entrance, there are six flowerbeds where new residents can plant vegetables, flowers, or herbs. In the centre of the site, a gathering space previously known as the Aia was created, serving as a focal point where all the buildings converge. In the area formerly occupied by building G has been transformed into an open green space for children to play, adults to exercise, and individuals to relax under trees or by a pool. Finally, a semi-private area was designated for the farmer’s house and manor house buildings, offering new homeowners a more private outdoor space.
Throughout the design, efforts were made to preserve the unique features of the existing buildings, maintaining the overall ambiance of the old cascina. These existing structures were repurposed into new apartment buildings, each offering diverse living spaces for different lifestyles.
The new building proposed a mixed-use space, providing common amenities for the neighbourhood, including a small gym, a shared laundry room, and a versatile area that could function as a coworking space, cafeteria, or event space for gatherings and celebrations.
FOUN’TA’SY
Dren Begolli, Edona Murseli, Ferat Mustafa, Genc Blakaj, Vjollca Podvorica, Vlera Serhati (Ndermarrja Publike Banesore Sh.A.) [Kosovo]
The Tre-Atriums project envisions the transformation of the historic Cascina into a harmonious community, offering nine housing units of varying sizes. To enrich the communal experience and foster a strong sense of belonging, we propose three interconnected atriums within the original structure. These atriums will not only serve as dynamic public voids for interactions but also establish a vital link connecting the diverse community with the surrounding agricultural field. To ensure the structural integrity and stability of the aged Cascina, new structures are introduced not only to provide support for the new spaces but also to define the character of the living areas, evoking a meaningful dialogue with the history of agricultural life.
Finalists
(ordered by registration code)
