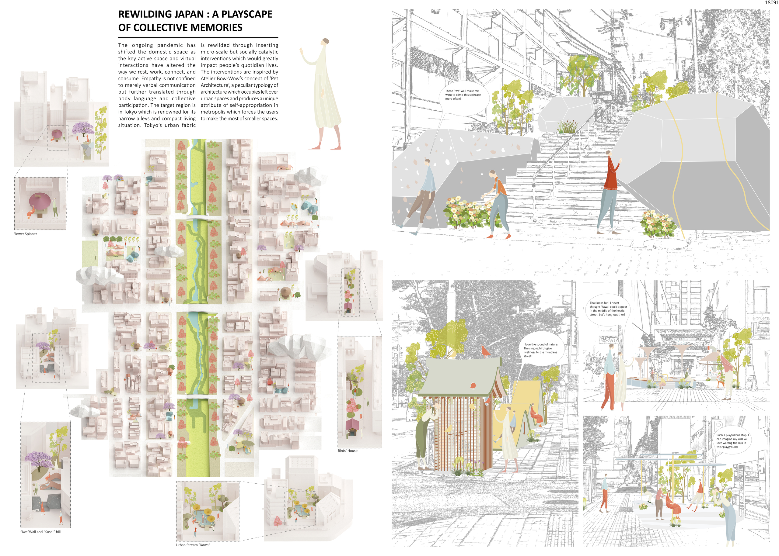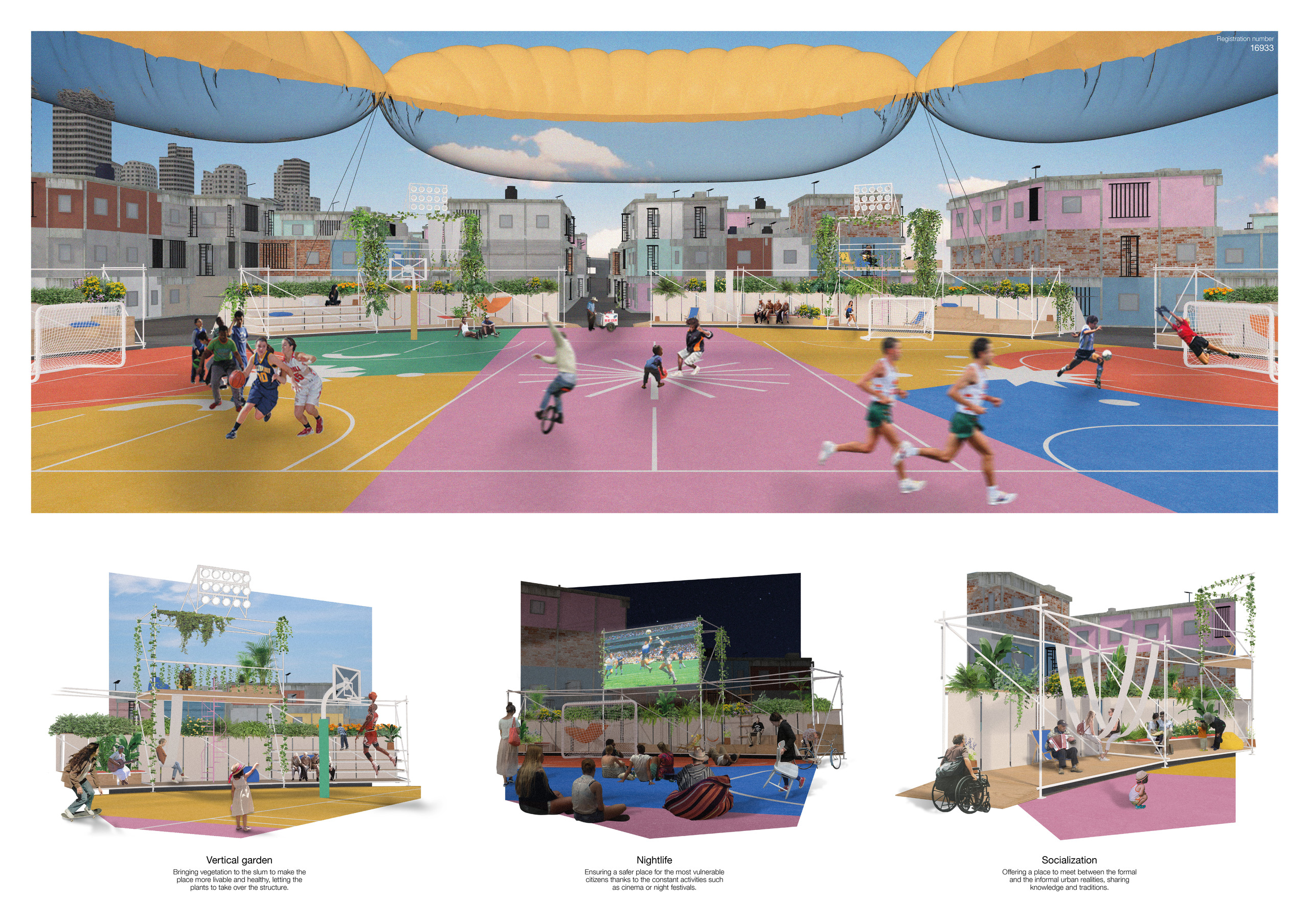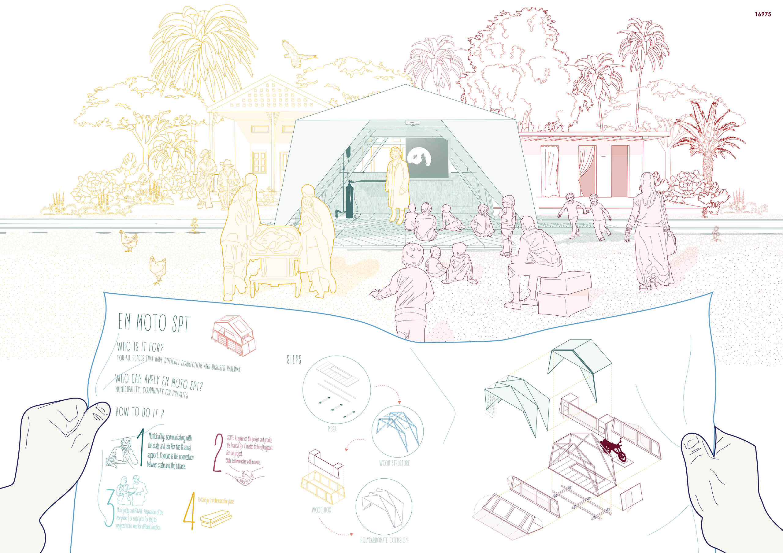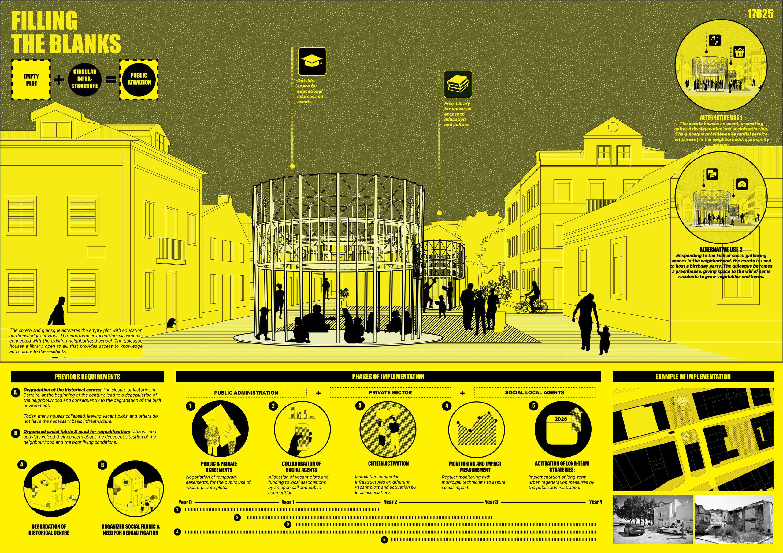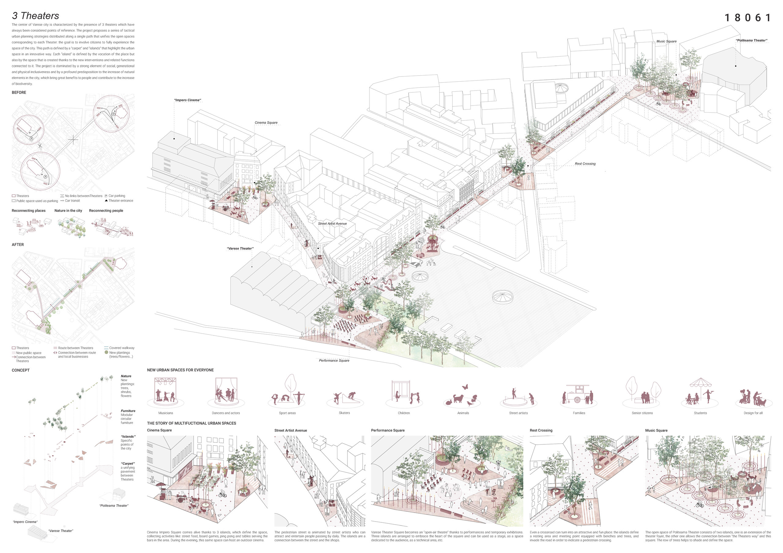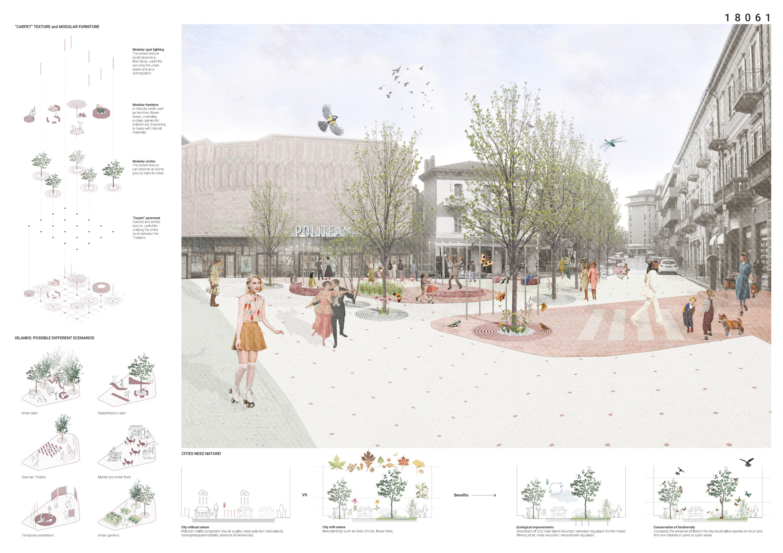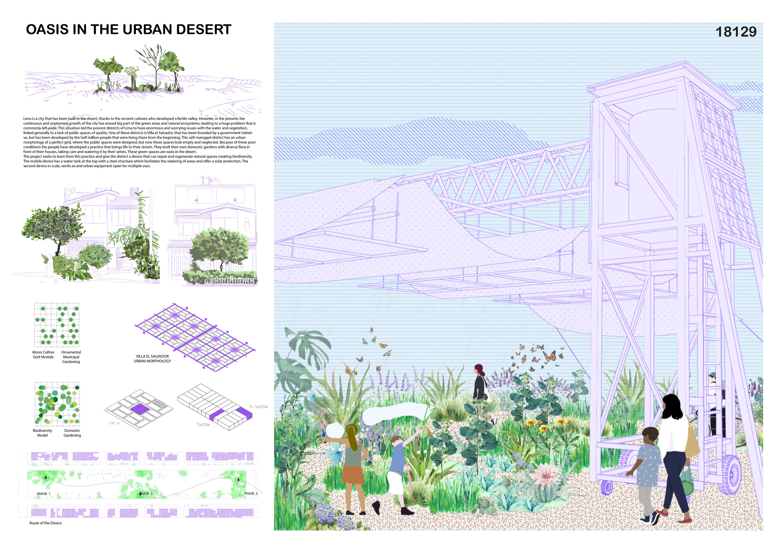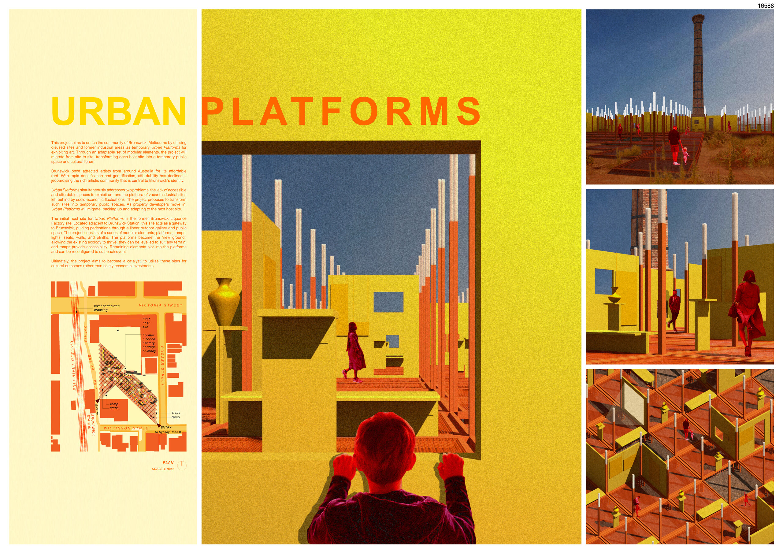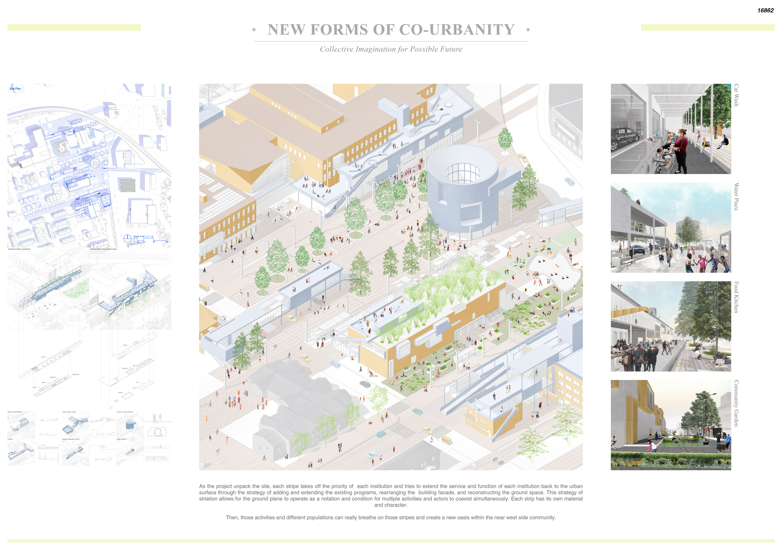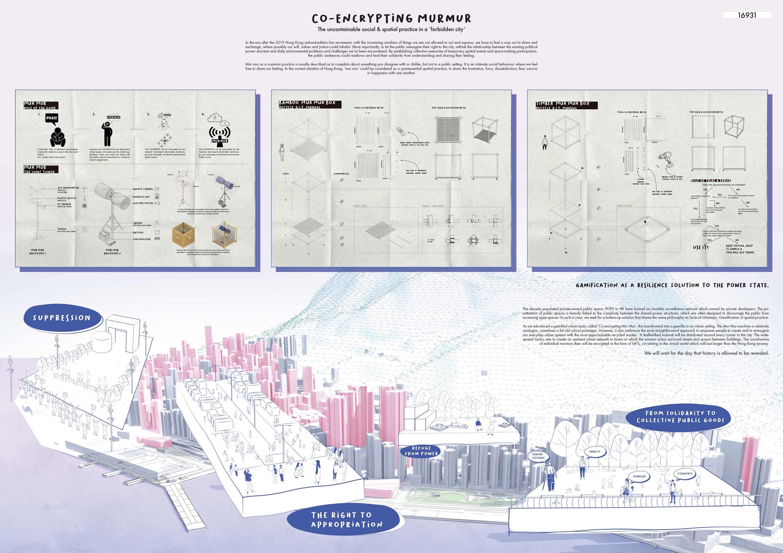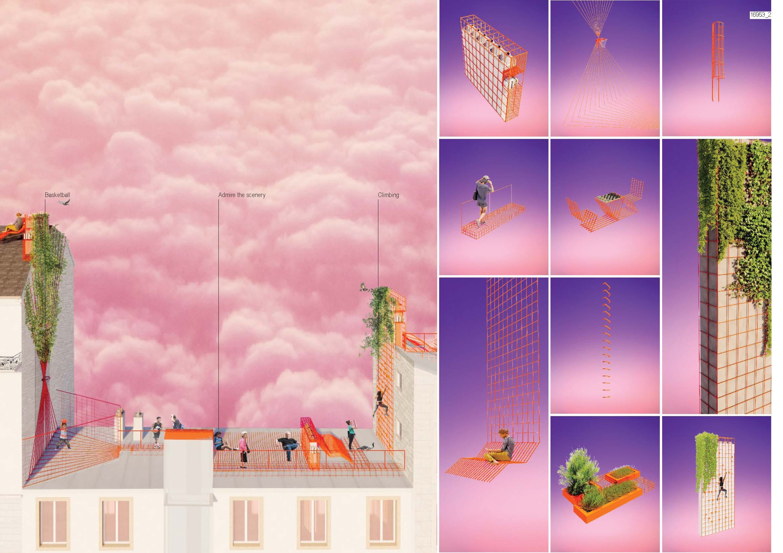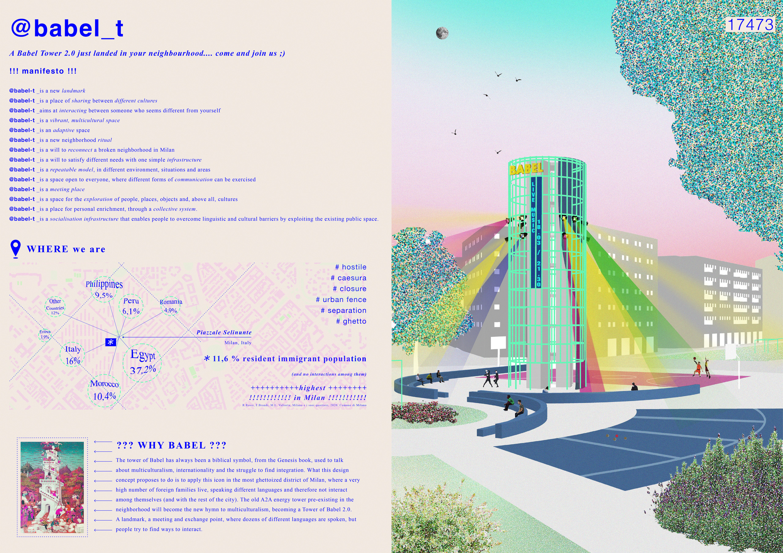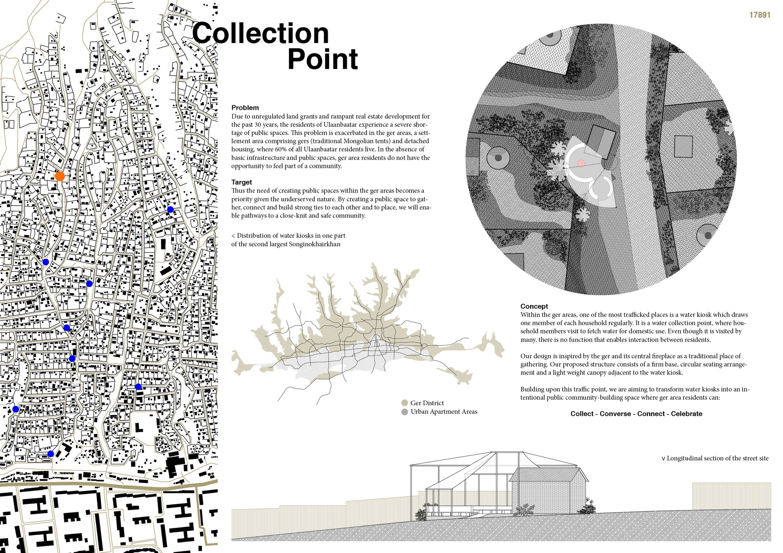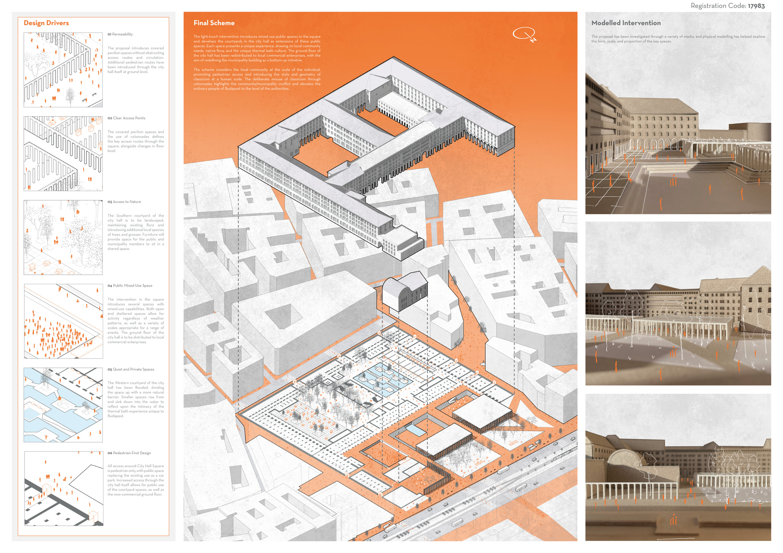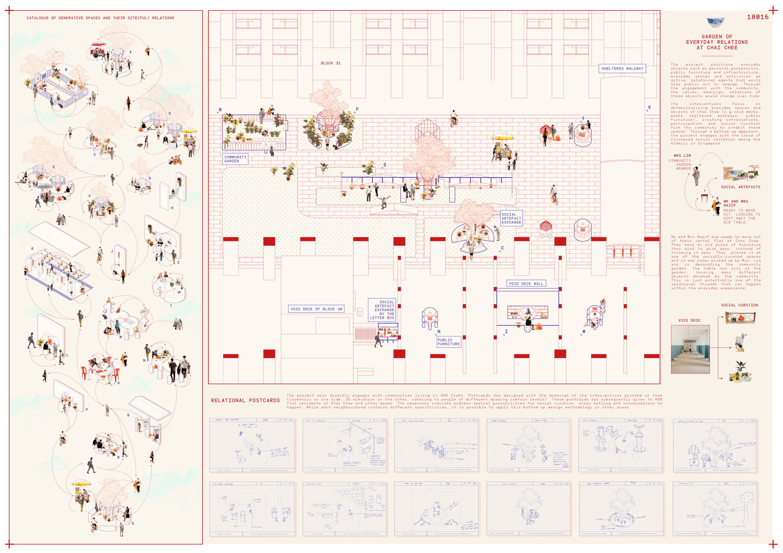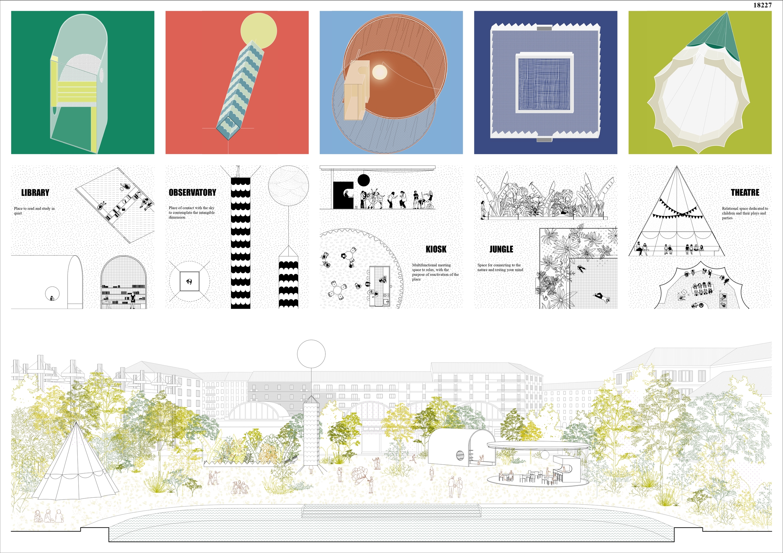26.04.2022 – Competition Results
The challenge of this competition was to reinterpret what is commonly known as traditional public spaces, such as parks, streets, playgrounds and squares, with a strategical vision capable of providing them with new features of multi-functionality and flexibility.
The awarded proposals were able to experiment with new scenarios within the city, understanding public space as an opportunity to design common areas capable of reflecting the diversity of the infinite categories of potential users and encouraging citizens to “Live Together”.
TerraViva thanks all the competitors for participating in the second edition of Tactical Urbanism Now!
1st PRIZE
Rewilding Japan: A Playscape of Collective Memories
Wai Yin Ryan Tung, Ho Yin Cheung, Ching Tao Albert Leung, Long Kwan [Hong Kong]
The ongoing pandemic has shifted the domestic space as the key active space and virtual interactions have altered the way we rest, work, connect, and consume. Empathy is not confined to merely verbal communication but further translated through body language and collective participation. The nostalgia of childhood play transcends generations but gradually fading through technology and fast paced lifestyle.
The target region is in Tokyo which is renowned for its narrow alleys and compact living situation. The urban Tokyo’s fabric is rewilded through inserting small-scale but socially catalytic interventions which would greatly impact people’s quotidian lives. The interventions are inspired by Atelier Bow-Wow’s concept of ‘Pet Architecture’, a peculiar typology of architecture which occupies left over urban spaces and produces a unique attribute of self-appropriation in metropolis which forces the users to make the most of smaller spaces.
Just as the practice of acupuncture is aimed at relieving stress in the human body, the goal of ‘Urban Acupuncture’ is to relieve stress in the built environment. Therefore, the interventions are consciously designed to be playful and not take themselves too seriously. The playscape opens the door for uncontrolled creativity and freedom. Each intervention is a mix-and-match of a nature element and a play element. Whether it is a moment of bird-feeding, a quick footbath, or sliding down ‘sushi’ hills, nature acts as the core mediator between human interaction. A shared play’ ground is manifested which may begin to spark individuals and communities in a reciprocal search for understanding and mutuality.
2nd PRIZE
Encuentro
Alibek Atahanov, Camila Saulino, Erika Cavallo, Davide Di Bella [Italy]
Encuentro takes place at the entrance of Barrio Padre Carlos Mugica (also known as Villa 31), the most iconic informal neighborhood of Buenos Aires, because of its location in the heart of the city, which showcases a huge social inequality. The spot is set just between two realities, represented by business skyscrapers on one side and informal and self-constructed, overlapped houses on the other.
The project aims to generate a space where people with different backgrounds can share a public square, create and strengthen communities through sport and other activities that can take place in a new, bright, green and safe environment.
Encuentro, which combines the term “match” as intended for sports, with the word “meeting” for sociality, represents a tactical popular stadium, a rounded space made of metal scaffoldings and wooden surfaces that create a grid open to free interpretation and personalisation, as the whole neighborhood is build. In this perspective, people can build their own space by bringing some personal furniture and other elements to share with the community. A social urban garden is also included in the stadium, as the whole neighborhood lives in a total lack of green spaces or any vegetation. On the exterior, street market cabins are included for the daily fair that currently takes place in the square. The bright giant balloons above the structure act, both symbolically and functionally, as a stadium roof, floating over the place and making it more visible from the surroundings.
3rd PRIZE
Green Tamburi
Giacomo Caputo, Leonarda Pace ([a]social-bureau) [Germany]
On 10th April 1969 the ILVA, Europe´s largest steel plant, was inaugurated in the Tamburi district of Taranto. Together with new jobs, it brought a high rate of environmental pollution, and has caused about 11000 deaths, especially due to cardiovascular and respiratory diseases. The dramatic choice between health and work has created social conflicts and rifts in the population.
Because of the pollution pubic spaces in Tamburi district are actually unused spaces, dominated by cars and parking lots. Even the balconies and terraces cannot be used because of the fine dust coming from the deposits of Ilva, which spread and accumulate daily on the external surfaces. The chimneys became the symbol of a neighbourhood that once, due to its geographical conformation and the health of its air, was considered the garden of Taranto.
The project proposes a new landmark, which reinvents the model of the chimney, giving it a new meaning. Instead of being a source of pollution, the new chimney takes advantage of atmospheric elements, (purifying the rainwater and producing energy from the wind) , fosters the development of biodiversity, and promotes an alternative socio-economic development. The goal is to transform the Tamburi district into the largest agricultural hub in Europe, spreading a new ecological sensitivity. The dream is to trigger a process of conversion of the industry, transforming its facilities in research centres, Km0 restaurants, leisure areas, touristic and food promotion centres, proposing an alternative model of economic development.
Golden mentions
(ordered by registration code)
En Moto, SPT: Social Public Transport
Tatiana Nebiolo, Sahar Naz Taleb Nezhad [Italy, Iran]
EnMoto SPT: Social Public Transport is an attempt to bring multiple new opportunities to places located along the railway line, once connected Puerto Berrio and Medellin, Colombia. People in this area, don’t have the access to public transport and the city is almost isolated.
This project wants to propose a new connection that brings local communities closer to Urban life, offers services which are hardly availble in these areas, thanks to an informal means of transport used today in the area the: Motomesa.
This leads the citizens in the city of Puerto Berrio, to come up with the idea of Motomesa which is actually a new way of public transport. This system gets its power from motorcycles, bikes and it can also be used manually. The challenge here is that even though people can have access to other cities nearby, they cannot take advantage of the most public facilities such as healthcare, entertainment, and education.
EnMoto is proposing to use Motomesa as not only a means of transport but also a movable multi-functional building. Where people can use these facilities.
An EnMoto system works weekly with different daily programs so that it can cover all the social plans possible during the week.
EnMoto is based on this vehicle since it is very easy to be made and whatever piece that might not work well, can be replaced by people without any specific skill.
Light structure and flexible box are applied to EnMoto for different uses.
Filling the blanks
Mariana Paisana, Margarida Marques, Inés Sebastian, Bruno Guimarães, Carolina Barreiros, Moisés Rosa, Carolina Cardoso (Rés do Chão) (Labic Barreiro Velho) [Portugal, Spain]
Where?
Barreiro Velho, of traditional morphology, abandoned and in process of gentrification, is decimated by a large number of urban voids that appear as an opportunity to extend and increase the limited domestic conditions of the buildings and create new meeting and community places.
What?
Tactical urbanism can temporarily activate and provide basic social infrastructures in a territory, as well as initiate and trigger its requalification.
Through the deployment of circular infrastructures in vacant plots in Barreiro Velho ( (Metropolitan Area of Lisbon), this proposal aims to create a pilot project to activate the public space and improve the living conditions of the neighbourhood.
How?
Through three different scales and typologies of public infrastructure inspired by Portuguese culture (S, M, L, quiosque, coreto, amphitheatre) it is possible to intervene in the existing urban voids, incorporating new services in a degraded urban context, waiting for complete urban regeneration.
The circular shape becomes the basic geometry. The circle, in addition to avoiding hierarchies and generating continuous spaces, creates a disruption in contrast to the straight edges and nooks and crannies of the vacant lots. This contrast allows the perception of the circular infrastructures as a new element, temporary and in transition until effective measures are developed by the public administration.
This strategy is replicable and scalable to other similar urban contexts present in different cities throughout the world. Moreover, the flexibility of the system allows the absorption of varied programs according to the social and urban context.
3 Theaters
Valentina Del Motto, Maria Mastella, Arianna Zambelli, Ambra Chiesa (olos_atelier) [Italy]
The center of the city of Varese is characterized by the presence of 3 theaters which have always been considered points of reference.
The project involves the networking of the open spaces corresponding to each Theater, thus creating a lively and liveable neighborhood, with a particular inclination towards the arts.
The path is defined by a “carpet”, distinguished by a pavement that acts as a unifying element. The path leads to “islands” of different color that highlight the urban space in an innovative way and go through streets, squares and specific points of the city, connecting them and making sure that pedestrians see differently the areas they frequent daily. Spatial continuity is also managed thanks to the inclusion of trees, flower boxes and furnishings that use a circular element, modulating it at different scales and sizes according to different functions. Each “island” is defined by the vocation of the place but also by the space that is created thanks to the new interventions and related functions connected to it: play, art, music, performance, street food, conviviality. The functions are distributed along the paths, the arcades and on the squares: Cinema Impero Square, Varese Theater Square and Politeama Theater Square, places designed to be flexible and accommodate different activities. The project is dominated by a strong element of social, generational and physical inclusiveness and by a profound predisposition to the increase of natural elements in the city, which bring great benefits to people and contribute to the increase of biodiversity.
Oasis in the Urban Desert
Jorge Andres Darcourt, Sergio Puch [Peru]
Lima is a city that has been built in the desert, thanks to the ancient cultures who developed a fertile valley. However, in the present, the continuous and unplanned growth of the city has erased big part of the green areas and natural ecosystems, leading to a huge problem that is commonly left aside. This situation led the poorest districts of Lima to have enormous and worrying issues with the water and vegetation, linked generally to a lack of public spaces of quality. One of these districts is Villa el Salvador, that has been founded by a government initiative, but has been developed by the half million people that were living there from the beginning. This self-managed district has an urban morphology of a perfect grid, where the public spaces were designed, but now these spaces look empty and neglected. Because of these poor conditions the people have developed a practice that brings life to their streets. They built their own domestic gardens with diverse flora in front of their houses, taking care and watering it by their selves. These green spaces are oasis in the desert.
The project seeks to learn from this practice and give the district a device that can repair and regenerate natural spaces creating biodiversity. The mobile device has a water tank at the top with a steel structure which facilitates the watering of areas and offer a solar protection. The second device in scale, works as an urban equipment open for multiple uses.
Honorable mentions
(ordered by registration code)
Urban Platforms
Amy Evans [Australia]
Towards a rural ecosystem -from agrosystem to open and attractive ecosystem-
Cascina Lossano is a collection of separate farm buildings grouped around a circulation or courtyard. This model for rationalizing agricultural space was certainly efficient, and ensured the farm continued existence for some time. However, the farm is no longer used for its original purpose. In order to respond to its new one and make it socially and environmentally efficient, it is necessary to make an act of interversion. «What was external, the atmosphere, is now at the center, suddenly confined in a closed, reduced, and narrow space; and what was the deepest strata is now arranged in concentric circles that move outwards toward the edges of the map […] where human and nonhuman life and the resources that sustain it are concentrated.» And attract points of life from various horizons, which as a whole will make the identity of the place.
Towards a new architectural and social vernacular -utility, solidity, beauty-
Utility: this rationalization is achieved through the creation of transversal service spaces that give thickness to the existing walls, through longitudinal circulation following a corridor on the outside perimeter and through convivial spaces inspired by agricultural sociability : the workroom and the drying house. We draw inspiration from a way of life to create a new one.
Solidity and beauty: drawing inspiration from built heritage and its know-how, to know how to remake with today’s needs and resources -available nearby like industrial-ordinary materials-, without turning our backs on contemporary knowledge.
New Forms of CO-URBANITY
Chenhao Luo [China]
The project’s fundamental concept is “live, learn, leisure” symbolising the revitalization of a worn out farmstead into a versatile space for recreation and education. This transformation offers an escape from urban life, providing opportunities for activities such as pottery, painting, yoga, and winemaking. It harmoniously blends modernity with rural traditions, catering particularly to nearby city residents.
At its core, Aia serves as the centrepiece of Cascina. The Garage will be repurposed into a versatile facility, capable of functioning as a dining area, as well as a venue for ceremonies and business events.
The Porch will transform into a hub for various activities, with an expanded underground level housing a winery, spacious second-floor rooms for classes and workshops, and a top-floor viewpoint offering picturesque view of the Cassina landscape.
The Stable has been converted into a residential complex. While retaining their rustic character, the interiors offer a modern and comfortable ambiance. Each apartment offers panoramic views of the picturesque surroundings, ensuring a restful stay.
The exteriors of the buildings will feature neutral colours and natural materials such as wood, brick and stone, seamlessly blending with the environment. Some of the old structures will only undergo conservation work just to preserve their original charm.
This project invites the discovery of a tranquil rural reality, effectively bridging tradition and modernity. It is a place where guests can relish nature, cultivate their passions, and create lasting memories in a delightful setting.
CO-ENCRYPTING MURMUR: The uncontainable social & spatial practice in a ‘forbidden city’
Kongho Wong [United Kingdom]
Cascina Lossano is an agricultural farm located in northern Italy. It dates back to the 18th century and has some buildings from the 1960s considerably deteriorated . The intervention of this place to be functional again and adapt it to the needs of rural life, without losing its architectural line, is a challenge for the conservation of this cultural heritage, especially if we want to keep intact the essence of this place.
The project considers capturing part of the rural landscape of the territory surrounding this farm, and integrat it as an essential part of Canscina Lozano. In this way, the rice fields and the network of canals will continue expressing, through the water, the memory of this place.
The stable, the porch and the peasant’s houses are intervened for projecting a void towards the landscape and inside, a mirror of water that reflects it. In addition, it incorporates the rice fields into the ´´Aia´´ courtyard, through the construction of community gardens as new meeting spaces for tourists, promoting the agricultural tradition of the area.
In the buildings, each apartment has double height, that it is used to increase the internal luminosity of the construction and it allows to show the details of the bricks and the finishes of the project. The skylights capture the natural light of the sun during the day and at night each room is illuminated by the night sky, creating a landmark in the landscape.
The upper space
Margaux Bitton (Studio Gomar) [France]
Cascina is an authentic Italian traditional housing, embodying humanistic ideas of social structure, agricultural practices, and rational construction methods. However, it also encapsulates Western anthropocentric notions, which tend to overlook the relationship with the uncontrollable non-human elements of the surrounding. This is evident in its imposing walls, small openings, and the building arrangement, which create a distinct boundary between human and nature.
However, in today’s context, rural dwellings are sought after by those who desire a profound connection with nature. This presents Cascina with a dual challenge: the need to preserve its historical significance and the need to radically intervene and establish a direct contact with nature.
The Permeable Palimpset ingeniously resolves this dilemma by introducing a peripheral extension to the original structure. This light framework not only manifests the contemporary rational construction method, but also seamlessly bridges the surrounding environment to the interior space through its translucent, openable envelope and skylight. Tree shades over the living room, while windows can be opened to transform the space into an exterior experience. Each garden is encircled by delicate steel fences, addressing privacy and territorial boundaries while minimizing any disruption to natural sunlight, wind, and the non-human elements.
Furthermore, the project respects the existing vegetation that reclaimed the site during its period of decay and even encourages further growth in accordance with the ecoregion of Sant’Alessio con Vialone. This intervention introduce a more favorable microclimate to the building while creating a shelter for various lifeforms.
Teatro Estacion Cultural Tapachula
Florence Methot, Brittany Gray, Samantha Richman, Christian Coronel, Liza Otto, David Ruiz, Pedro Cruz, Gregory Melitonov, Deirdre Nolan (FUNdaMENTAL) [Mexico]
Inscribed in the landscape, Cascina Lossano leaves a physical and tangible trace of past events. The very existence of this relic in our environment is the guarantor of our memory. This ruin is not limited to a simple spatial manifestation, it also reveals its double: the ghost of what could have been, of what is not yet. The entity formed by the Cascina Lossano thus oscillates between two tangled temporalities: one present and material, made of brick and concrete, the other fictitious and non-current, stimulating our imagination.
How can we preserve the authenticity of this ruin and make it visible while giving it a sustainable habitat use?
The project takes advantage of this state of ruin by soaking up the opportunities offered by the site. The manor, the farmhouse, the porch and the stable are preserved. With the piggsy, garage and storage rooms demolished, their materials are reused so that their stories live on. Through punctual gestures, the project preserves the existing in its essence. Architecture takes advantage of the state of ruin to invent new ways of living. Removal of fragments of facades and roofs, installation of surface-mounted joinery, addition of bio-sourced elements, structural consolidations, the project rigorously studies every detail to form a whole suspended in time.
The architectural actions orient the project towards the landscape and the Aia. The housing is developed around a common source bordered by fragments of ruins and plants creating an oasis serving life and its history.
@babel_t
Chiara Milella, Diletta Ciuffi [Italy]
Cascina Lossano for Communities is a collective living space recovered from the former Lombardy farmstead located in the countryside near Pavia. The preservation of the three main buildings and the old central aia has guided the design idea towards a new concept of settlement, in a delicate harmony and co-hesiveness with the pre-existing elements. A light metal structure composes the weave of the new building, elaborating the main spaces of sharing. A gym, a library, a gardening workshop, a laundry, a storage space and a large communal kitchen are the spaces around the residences and allow the inhabitants to share, in addition to the spaces, services, resources and energy in a cohousing perspective as we currently tend to restore. It was a spontaneous idea to concentrate, around an open space, a series of functions to share and complement the private flats. The aia returns to being an element belonging to man, versatile according to different situations: a space for play, for sport or outdoor cinema, it becomes fundamental for the inhabitants’ sociability. The rural aspect is also maintained and strengthened through the introduction of communal gardens, another important element of sharing and aggregation for the community. The irrigation of the cultivated fields takes place thanks to a well that exploits the natural resource in a sustainable and ecological manner, as well as the installation of photovoltaic panels to produce electricity. The agricultural activity encourages the consumption of 0 km products, for which a sales area has been designed that is also accessible from outside.
Collection Point
Nomundar Munkhbaatar, Battushig Togtokh, Glynis Hong [Mongolia, Singapore]
Old farms in rural areas, and cascinas in particular, are proving to be relevant models of living spaces for the future, microcosms where a synergy of human activities is established, a « sinergia rurale ».
Between Pavia and Milan, the Cascina Lossano, with its small scale and diver- sity of buildings, is an opportunity to experiment with the transformation of a former farmhouse into a new microcosm within which a « sinergia rurale » is established. Starting from the existing structure and integrating new uses, the project envisages the reactivation of farming activities, the development of a lodge and the creation of housing, offices and an artist’s studio.
The largest residential building, The Manor House, has been renovated to provide a permanent home for a farming family, with pig rearing in the new Pigsty and vegetable growing in the Garden. Cured meats and ve- getables are then stored in The Pantry, before being eaten on site or sold. The second residential building, The Farmer House, has been converted into a lodge with several types of individual accommodation grouped around a common living room, enabling all types of guests to be accommodated on a temporary basis.The former Stable has been completely redesigned from the inside out, allowing it to be used flexibly for housing, offices and an artist’s studio. Finally, The Porch, open to the courtyard «Aia», has been preserved in its original beauty and aura. Common to all, it has become the place where straw is stored, but also where meals, parties and concerts are held late into the night.
The project is inspired by genius loci, and is in continuity with the existing building while adding subtle touches of modernity, in order to preserve tradi- tion, reveal the essence of the place and breathe new life into it.
City Hall Square Connecting a Fragmented City
Jacob Chawner, Joseph Riordan, Sam Hall, Magdi Khalil [United Kingdom]
The aim is to create a community that embraces a simpler lifestyle, reminiscent of their ancestors, characterized by agriculture and craftsmanship by preserving the charm and architectural integrity of the Cascina through low-impact actions.
The outdoor spaces are a unified public area, connecting the blocks while still offering different levels of privacy through natural elements, trees or different flooring materials. Public access is located to the north, providing peaceful outdoor areas to the west, for the Farmer, Manor House and the Stable’s independent units.
The secret garden is both an orchard and a meditation place for the community, while a new pergola serves as a bike park, with a pathway leading to the housing blocks, into a semi-private garden.
A new volume guides visitors to the main public outdoor space, the Aia, a shaded mineral square providing access to the Porch and the new building, extending their functions.
An urban garden and a pool, housed within the existing structures of the Pigsty and the Pergola, overlook the fields.
Only eco-friendly materials are involved: insulation and plaster of the existing building are made of rice husks while the new building -a multipurpose room where sliding panels and compact furniture allow flexible functions- is in wood.
The interiors are compatible with a community made of families, artisans, travellers and pioneers keen to experiment the proposed lifestyle, creating a social mixite where the creative reuse of the Cascina leads to the Urban regeneration and rediscovery of the whole area.
Garden of Everyday Relations at Chai Chee
Yu Han Ching [Singapore]
The design process began with decisions on which buildings to demolish and which to refurbish. In this proposal, both buildings H (Garage) and G (Pigsty) were demolished to make way for a new building. This new structure matched the volume of building H and extended to the limits of building G, resulting in the creation of four distinct outdoor spaces.
Starting at the site entrance, there are six flowerbeds where new residents can plant vegetables, flowers, or herbs. In the centre of the site, a gathering space previously known as the Aia was created, serving as a focal point where all the buildings converge. In the area formerly occupied by building G has been transformed into an open green space for children to play, adults to exercise, and individuals to relax under trees or by a pool. Finally, a semi-private area was designated for the farmer’s house and manor house buildings, offering new homeowners a more private outdoor space.
Throughout the design, efforts were made to preserve the unique features of the existing buildings, maintaining the overall ambiance of the old cascina. These existing structures were repurposed into new apartment buildings, each offering diverse living spaces for different lifestyles.
The new building proposed a mixed-use space, providing common amenities for the neighbourhood, including a small gym, a shared laundry room, and a versatile area that could function as a coworking space, cafeteria, or event space for gatherings and celebrations.
PARANOMASIA
Lucia Emma Avolio, Matteo Andreoletti [Italy]
The Tre-Atriums project envisions the transformation of the historic Cascina into a harmonious community, offering nine housing units of varying sizes. To enrich the communal experience and foster a strong sense of belonging, we propose three interconnected atriums within the original structure. These atriums will not only serve as dynamic public voids for interactions but also establish a vital link connecting the diverse community with the surrounding agricultural field. To ensure the structural integrity and stability of the aged Cascina, new structures are introduced not only to provide support for the new spaces but also to define the character of the living areas, evoking a meaningful dialogue with the history of agricultural life.
Finalists
(ordered by registration code)
16892 – (little) Manila? From resilience to conviviality in Hong Kong – Bryan Bvyn Wong, John Won Seok Chung [Hong Kong, South Korea]
16912 – Bringing people together – Fjolla Saiti, Nusejba Hamiti [North Macedonia]
16916 – TurnAWor(l)d – Deniz Özdem, Jakob Polster [Germany]
16918 – MINIATURE AGRICULTURAL SPACE IN THE CITY – Dai Le [Vietnam]
16980 – Craftyard: Re-claiming an existing courtyard as a Social and Ecological open space – Sinali Lal d’ Aram Devalada [Germany]
17282 – PLAY-SCAPE – Manh Tuan Nguyen , Minh Phuong Nguyen, Ngoc Anh Chu, Pham Ha Linh Nguyen [Vietnam]
17482 – People’s Promenade – Constanza Cerda, Camila Diaz, Paz Becerra, Rodrigo Hernandez [Chile]
17489 – OSMOSIS Han-River – JaeWoo Kim [South Korea]
17682 – Dialogue of the Balloons – Seungwon Oh [South Korea]
18215 – Ludik’s Cube – Raquel Coutinho [Portugal]
18222 – The Murmuring Of Rain – Ye Tang, XinYao Wu [China]
18223 – Growing Village – Shuyao Liu, Ye Tang [China]
18600 – Recomposing the street: a multisensory path for safety and inclusiveness – Fulvia De Francesco [Italy]

