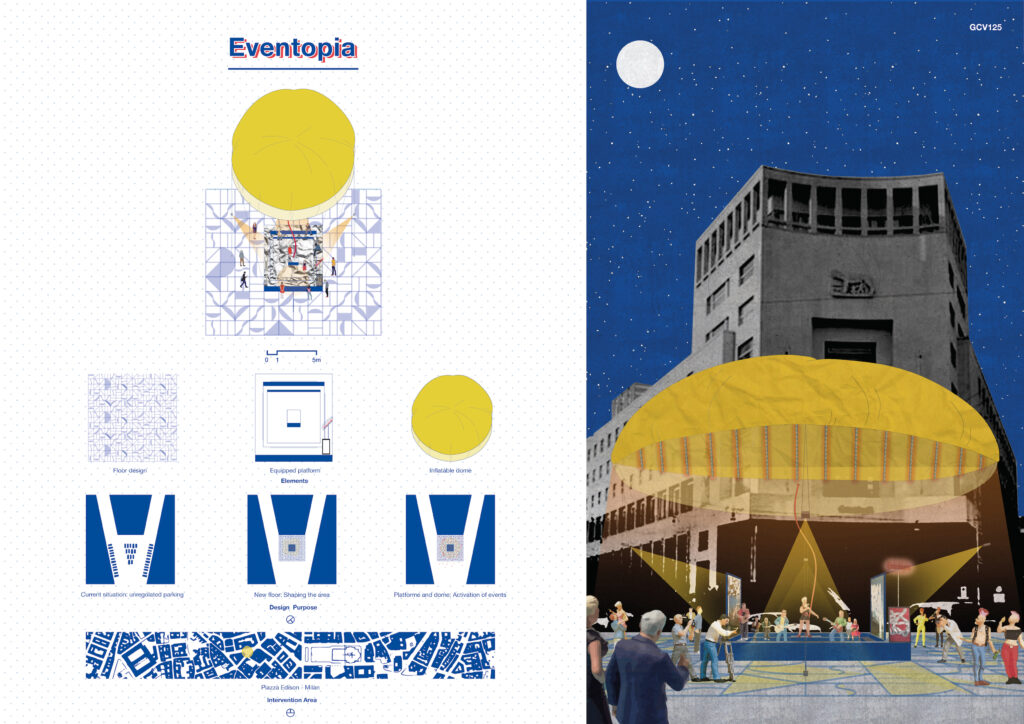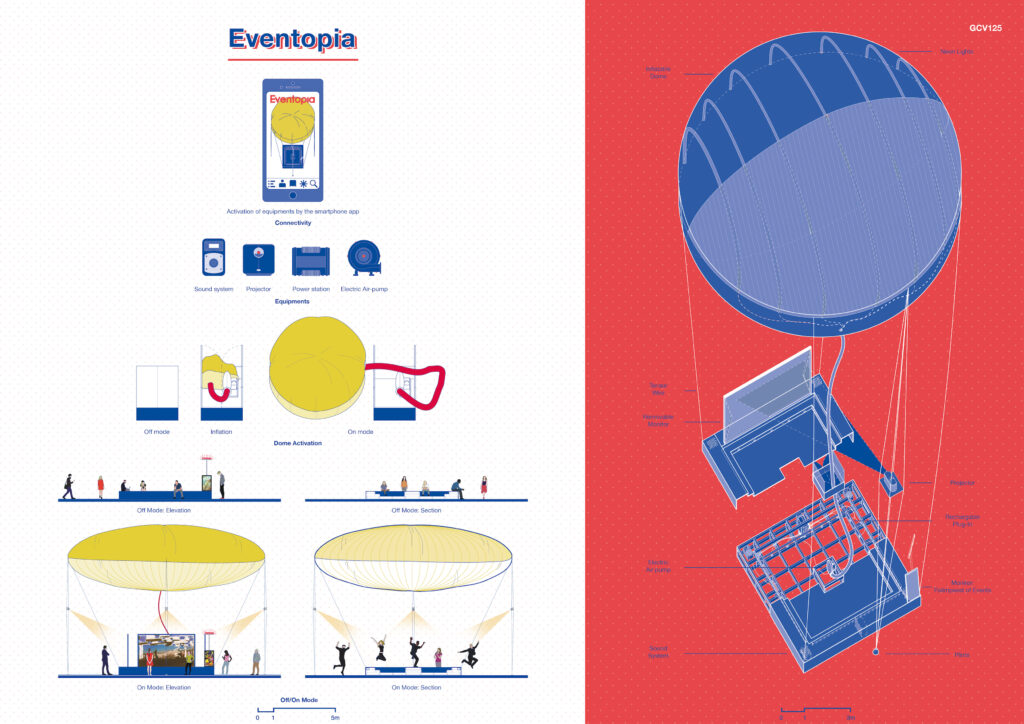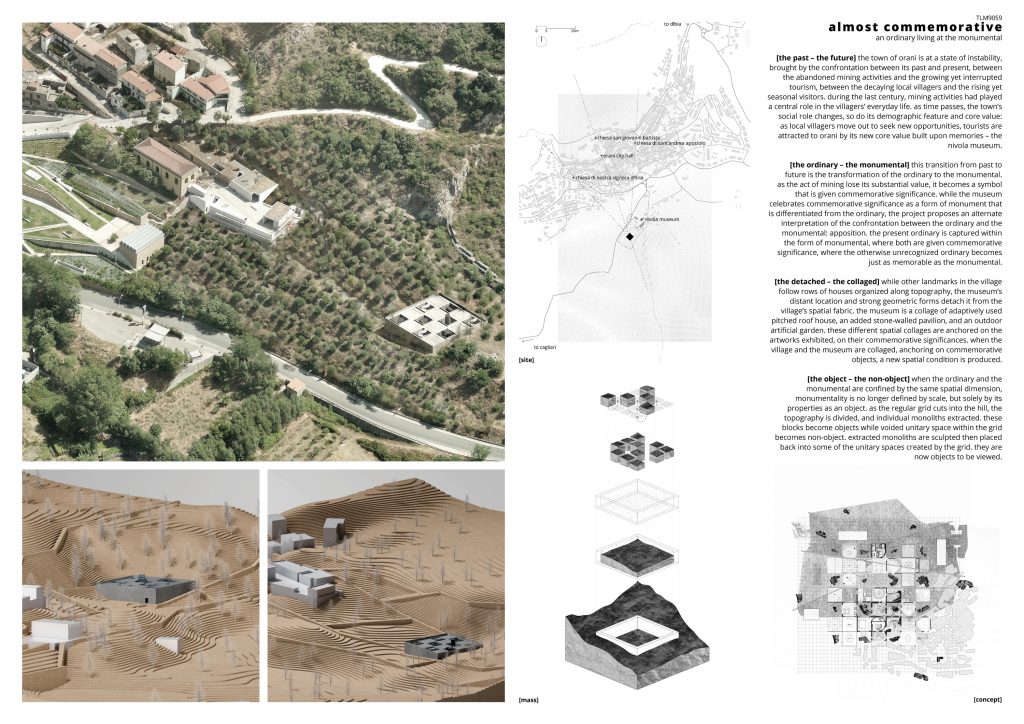Eventopia: the Superficial Monument

Eventopia: the Superficial Monument
Tactical Urbanism Now! Competition #2020
Milan is a city full of events. Events are extraordinary, transformative, evanescent. They turn on and off. Events are the new social ritual and they build the community. Eventopia is the possibility to design public architectures for public events. With an app for smarthphone and a public monitor you can organize your event and report it on the public screen of Eventopia. Everyone is invited to participate!
Personal performances, theatrical performances or improvised film projections: Eventopia is available to everyone and it’s ready to satisfy every kind of desire! A platform full of technological equipment rests on a painted floor designing the intervention area. Sound systems, projectors, removable monitors. When Eventopia is activated, all its devices can be used and, if necessary, a magical plastic dome inflates electronically, transforming the spatial and lighting quality with its LED systems. During the daylight, when Eventopia sleeps, Eventopia is a huge bench for the whole community, in a place in the center of Milan, Piazza Edison, now invaded by parked cars. Its bright and reflective colors reveal its presence and importance. Eventopia is a new monument of the city, but an ironic one. You can sit on it, you can dance inside! You can use it however you want. It even has a power station to charge your electronic devices!
Welcome dear Eventopia.

Eventopia: the Superficial Monument – Tactical Urbanism Now! Competition #2020
The challenge of this competition was to encourage participants to imagine a city where public space goes beyond the traditional conception of a park, a square or a street. The idea was to experiment with new urban scenarios able to promote social exchange, community activities and citizens’ interaction through the implementation of multifunctional designs. Awarded projects were able to reinterpret the concept of Tactical Urbanism in unconventional ways, experimenting with original solutions capable of redefining the paradigm of contemporary public space. With a creative and unusual vision, the selected proposals conceived unique and innovative scenarios within the city.
#TerraVivaCompetitions
A Night at the Museum

The heritage of the italian artist Costantino Nivola is concentrated in his homeland, Orani. The Nivola museum’s collection is growing and the body of the museum are constantly expanding. Both the museum’s program and new contemporary features are being integrated: ‘today the Nivola art collection is becoming more and more the cultural and social reference point of the town and the entire surrounding region’, as stated in the brief. The large territory of the Sardinian olive grove overlooking the panorama of the city of Orani is perceived not only as an opportunity to accommodate tourists-visitors overnight and thereby keep them in the area. In my proposal, this area is primarily an extension of the museum, and the main function remains to exhibit the magnificent works of art of Nivola, but in a more natural environment – in the open air among the olive trees. As the art garden in his courtyard on Long Island. For each sculpture I propose a special stylobate that emphasizes and articulates the sculpture. And the rooms are located in the thickness of this stylobate.
A night at the museum is a unique experience. A night at the museum should be remembered as something special. Therefore, I do not strive to comply with the standards and rules for designing rooms for daily rent, but on the contrary, I try to get away from the usual forms, inscribing the living space in the “back room” of the museum. Each room has a window towards the city and a door yet to be found.
In my proposal, 7 artifacts are presented, loosely placed on the territory, depending on the relief, view axes and the location of olive trees. Living spaces are hidden in five artifacts, the remaining two are common spaces intended for leisure and communication of guests, social and cultural events etc. The stage with a breathtaking view of the city serves as a platform for performances not only in the museum, but also for the comune of Orani.
Hangar Ticinum Competition

Pavia is a charming Italian city of around 70.000 inhabitants, located along the banks of the Ticino river and just 30 km away from Milan. During the twentieth century, like many other towns in the north of Italy, it experienced various moments of economic prosperity, enriching its urban fabric with a large number of industrial activities and strategic infrastructural facilities.
The traces of that productive past are in most cases still visible today, and certainly the most intriguing Pavese ruin still stands perched on the riverside at the gates of the historical centre: “The Idroscalo”.
Abandoned and surrounded by dense spontaneous vegetation, today the building presents itself as a real enchanted ruin waiting to be rediscovered. Hangar Ticinum encourages participants to submit creative and innovative design proposals, challenging them to imagine a full recovery of the disused hydroplane base with the ambition of restoring the importance and centrality it once had.
Almost Commemorative

[the monumental – the ordinary] the new spatial condition is the transformation of the ordinary to the monumental. as the act of mining lose its substantial value, it becomes a symbol. while the museum celebrates commemorative signi-flcance as a form of monument that is differentiated from the ordinary, the project proposes an alternate interpretation of the confrontation between the ordinary and the monumental: apposition. the present ordinary is captured within the form of monumental, where both are given commemorative signi-flcance, where the otherwise unrecognized ordinary becomes just as memorable as the monumental.
[the object – the non-object] when the ordinary and the monumental are con-flned by the same spatial dimension, monumentality is no longer de-flned by scale, but solely by its properties as an object. as the regular grid cuts into the hill, individual monoliths extracted. these monoliths become objects while voided unitary space within the grid becomes non-object.
[the appreciated – the experienced] the grid that cuts into terrain creates two realms. it de-flnes, within itself, identically dimensioned space created from excavation – the experienced realm. here, spaces are experienced in the form of ordinary wander and encounters. spiral stairs in some of the courtyards connect the experienced realm to the upper platform – the appreciated realm. here the monoliths are monuments, protected, controlled, to be viewed at distance. It is a living museum where sculpted monoliths anchor the two realms: the ordinary “living” experienced in space within the grid coupled with the monumental “museum” above where objects are appreciated.



