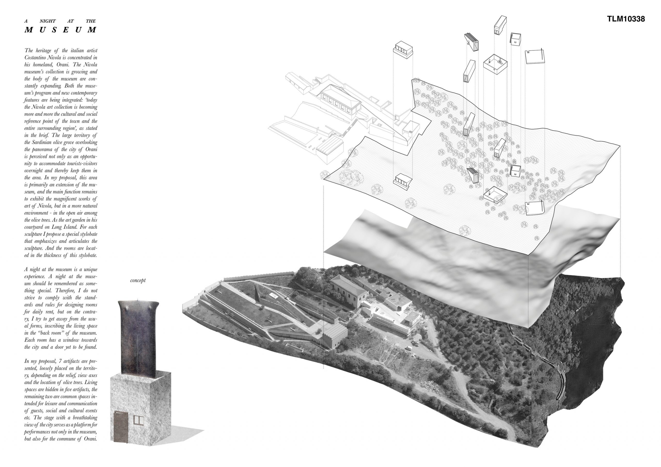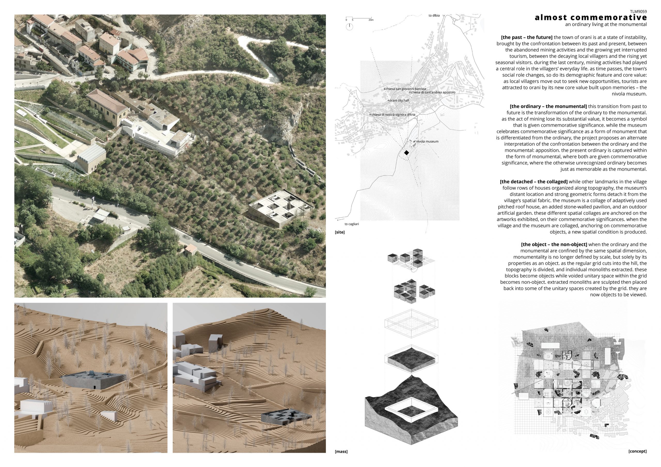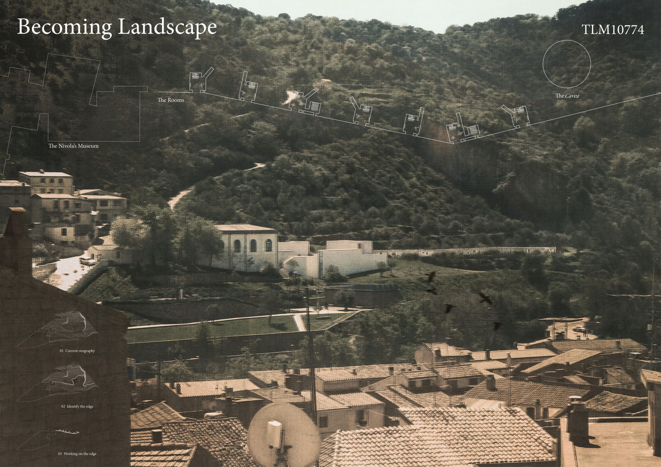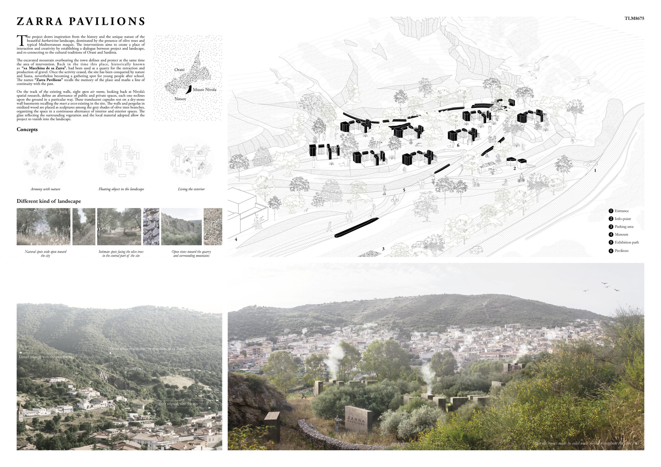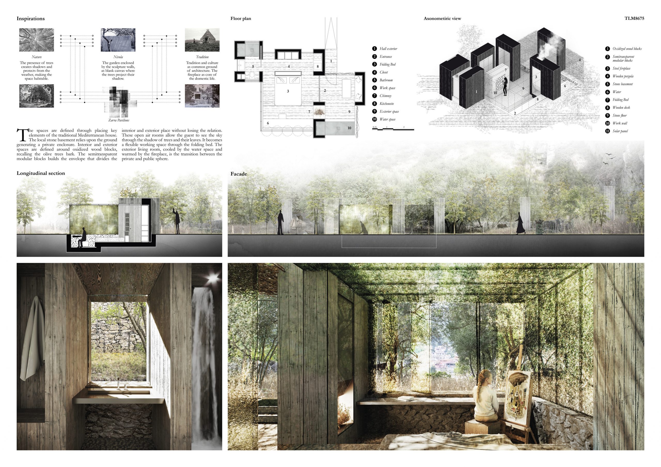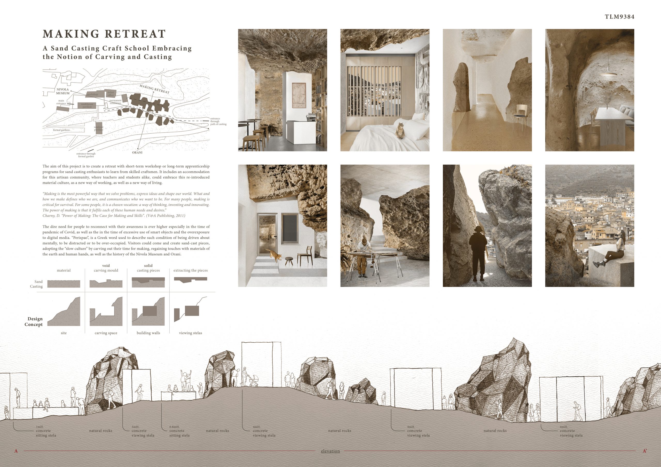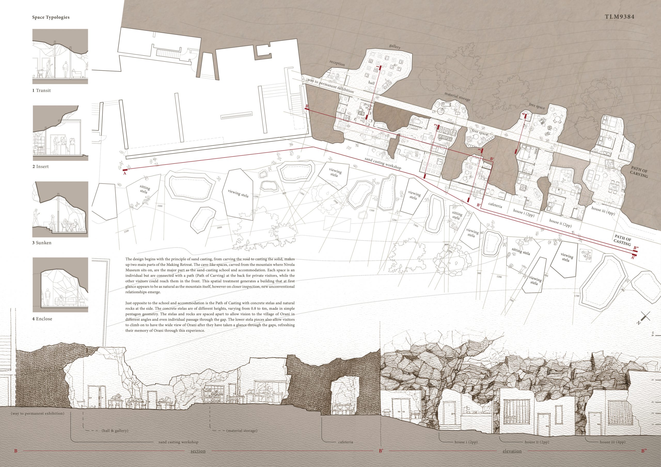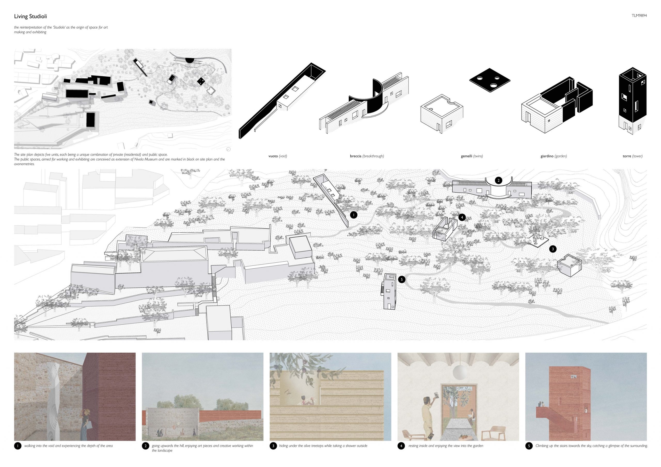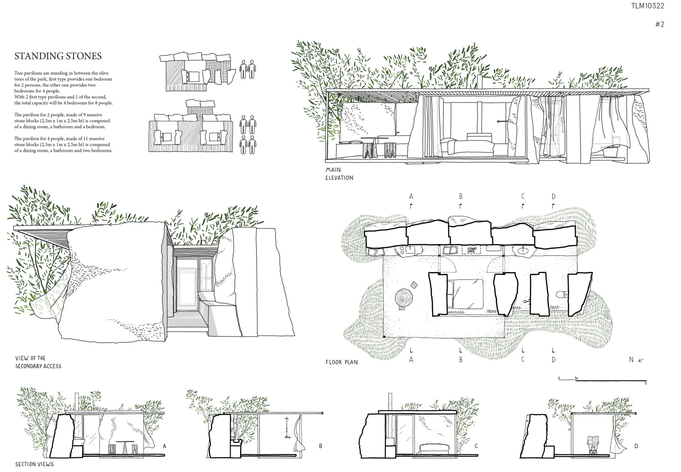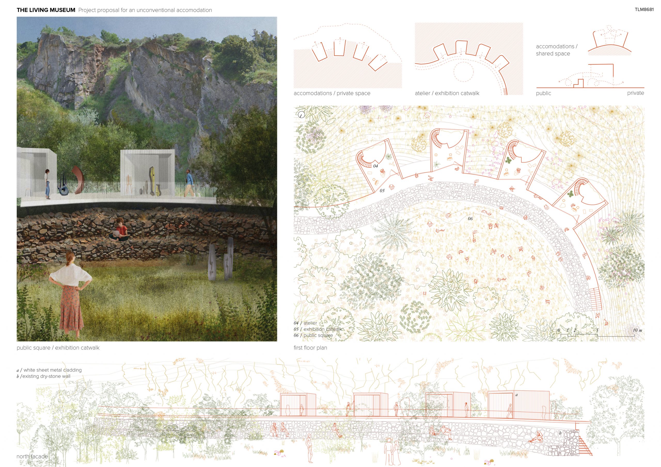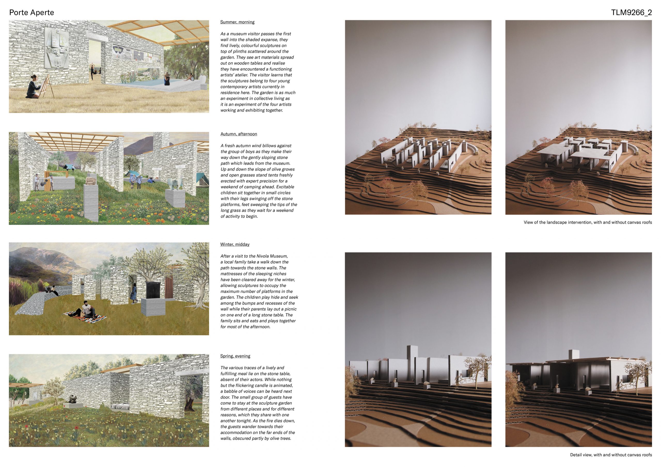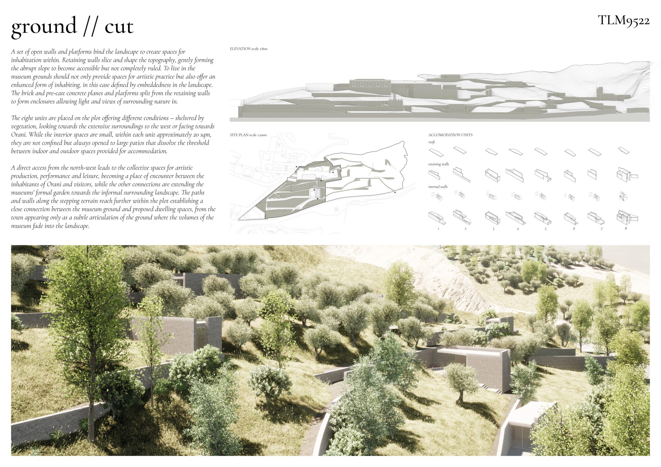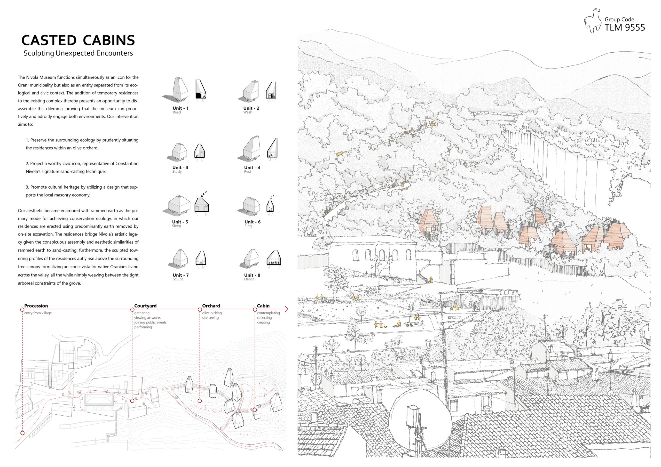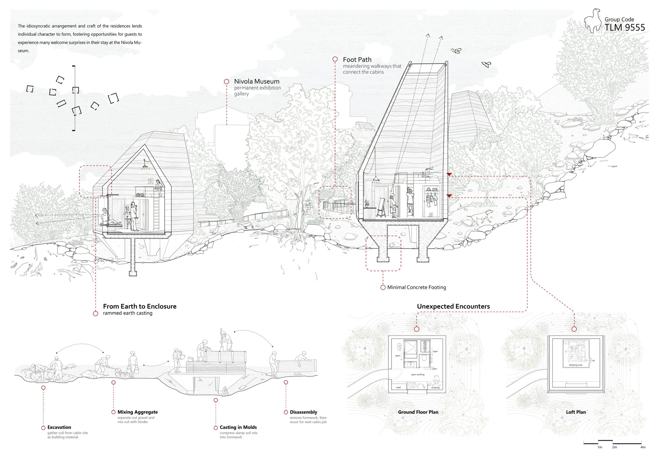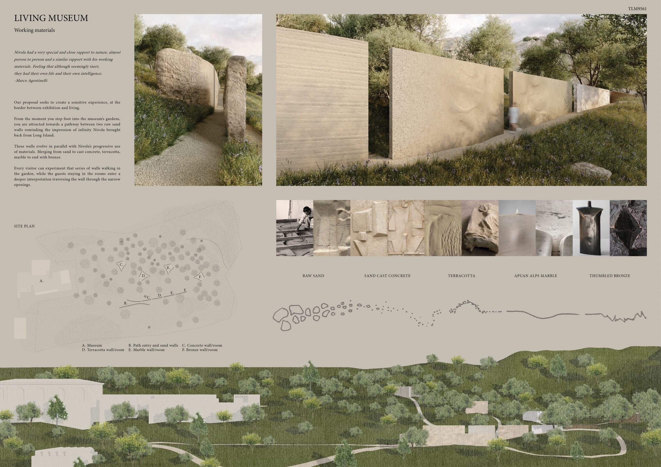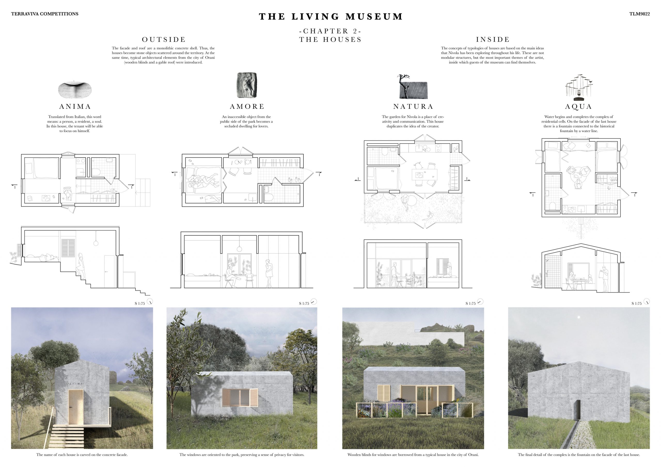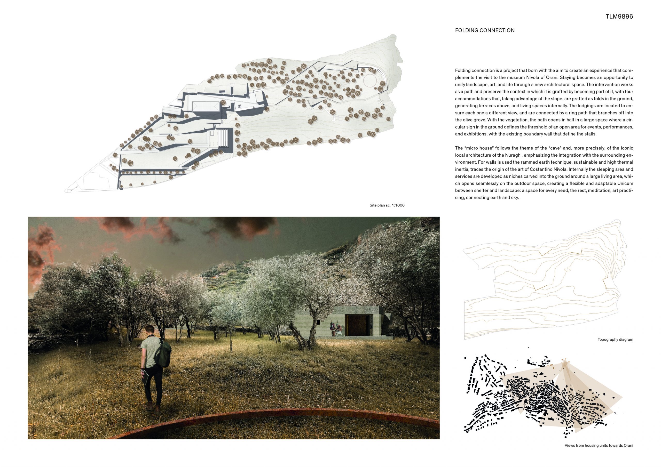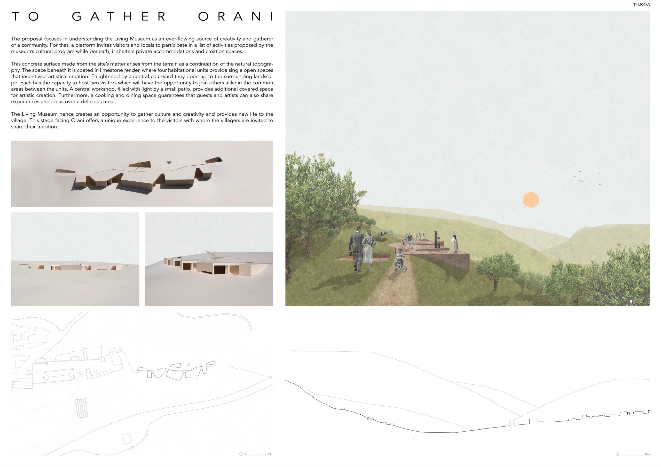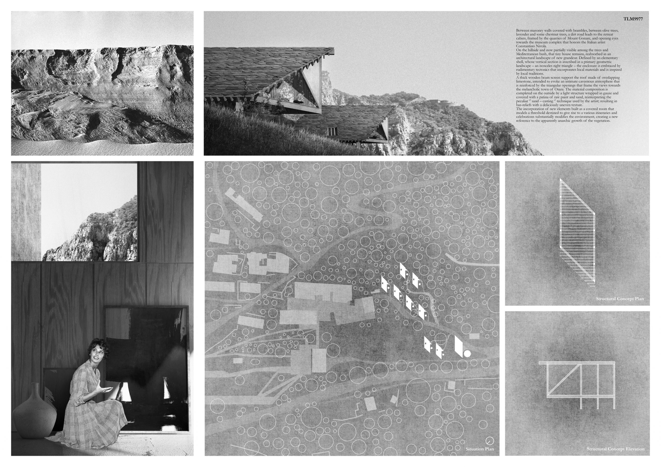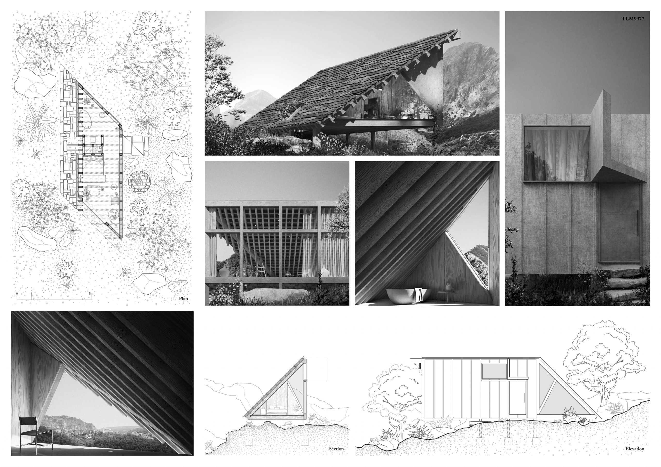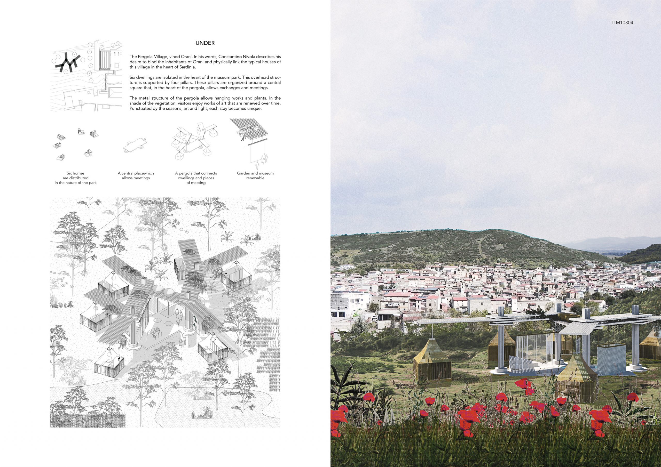13.09.2021 – Competition Results
With the aim of imagining a museum capable of breaking with the conventions of the traditional, the challenge of this competition was to integrate an accommodation program in the heart of the Nivola Museum’s park. Competitors were therefore asked to imagine and design creative and unconventional proposals to host those tourists intent on traveling through the Sardinian inland, and the international artists who periodically reach the museum to set up their own exhibitions.
The awarded projects were able to interpret the context in a highly sensitive way, experimenting with different architectural approaches capable of creating unique and original scenarios. It is clear to notice that both the history of Costantino Nivola and his works of art, as well as the natural features of the site, have been key factors in the design of the best proposals.
TerraViva thanks all the contestants for participating in this edition of “The Living Museum”.
1st PRIZE
A Night at the Museum
Tatiana Skorduli [Russian Federation]
The heritage of the italian artist Costantino Nivola is concentrated in his homeland, Orani. The Nivola museum’s collection is growing and the body of the museum are constantly expanding. Both the museum’s program and new contemporary features are being integrated: ‘today the Nivola art collection is becoming more and more the cultural and social reference point of the town and the entire surrounding region’, as stated in the brief. The large territory of the Sardinian olive grove overlooking the panorama of the city of Orani is perceived not only as an opportunity to accommodate tourists-visitors overnight and thereby keep them in the area. In my proposal, this area is primarily an extension of the museum, and the main function remains to exhibit the magnificent works of art of Nivola, but in a more natural environment – in the open air among the olive trees. As the art garden in his courtyard on Long Island. For each sculpture I propose a special stylobate that emphasizes and articulates the sculpture. And the rooms are located in the thickness of this stylobate.
A night at the museum is a unique experience. A night at the museum should be remembered as something special. Therefore, I do not strive to comply with the standards and rules for designing rooms for daily rent, but on the contrary, I try to get away from the usual forms, inscribing the living space in the “back room” of the museum. Each room has a window towards the city and a door yet to be found.
In my proposal, 7 artifacts are presented, loosely placed on the territory, depending on the relief, view axes and the location of olive trees. Living spaces are hidden in five artifacts, the remaining two are common spaces intended for leisure and communication of guests, social and cultural events etc. The stage with a breathtaking view of the city serves as a platform for performances not only in the museum, but also for the comune of Orani.
2nd PRIZE
Almost Commemorative
Maple Lin, Xinwei Chen, (Atelier XX) [United States – China]
[the monumental – the ordinary] the new spatial condition is the transformation of the ordinary to the monumental. as the act of mining lose its substantial value, it becomes a symbol. while the museum celebrates commemorative signi-flcance as a form of monument that is differentiated from the ordinary, the project proposes an alternate interpretation of the confrontation between the ordinary and the monumental: apposition. the present ordinary is captured within the form of monumental, where both are given commemorative signi-flcance, where the otherwise unrecognized ordinary becomes just as memorable as the monumental.
[the object – the non-object] when the ordinary and the monumental are con-flned by the same spatial dimension, monumentality is no longer de-flned by scale, but solely by its properties as an object. as the regular grid cuts into the hill, individual monoliths extracted. these monoliths become objects while voided unitary space within the grid becomes non-object.
[the appreciated – the experienced] the grid that cuts into terrain creates two realms. it de-flnes, within itself, identically dimensioned space created from excavation – the experienced realm. here, spaces are experienced in the form of ordinary wander and encounters. spiral stairs in some of the courtyards connect the experienced realm to the upper platform – the appreciated realm. here the monoliths are monuments, protected, controlled, to be viewed at distance. It is a living museum where sculpted monoliths anchor the two realms: the ordinary “living” experienced in space within the grid coupled with the monumental “museum” above where objects are appreciated.
3rd PRIZE
Becoming Landscape
Nicolò Galeazzi, Martina Salvaneschi, Pietro Alfano, Leonardo Brancaleoni, Vladimir Boaghe Alessandro Martin, Carlo Tamai, (Associates) [Italy]
The proposal for the Nivola Museum’s accommodation facility is the result of a careful study of the site, of its history and of the analysis of the spontaneous architecture that dots and has dotted the Sardinian hinterland for centuries. This Architecture is characterised by a strong introverted and defensive character, based on the profound bond between man and the land. It is precisely this link between man and land that gives rise to the idea of designing a reception structure that allows the user to live the authentic and symbolic experience of descending into the bowels of the earth.
A long retaining wall, built using the local raw earth construction system, unfolds like a line that follows the curves of the land. The line physically and metaphorically connects the museum to the pre-existing dry-stone wall, where a small cavea for outdoor meetings has been added.
Our intention is to design a narrative sequence of experiences that have to do with the memory of these places. Leaving the museum square to the south, one -flnds himself in a walk among the many olive trees, in which one can recognize stairs leading up to the rooms. Descending symbolically and physically into earth, we -flnd ourselves inside rooms that has a relation with the outside, framing the landscape.
The project does not insist on de-flning a particular form, but rather conceives architecture as a question of relationships generated by geometry and perceptions. An architecture conceived to disappear and become landscape.
Golden mentions
(ordered by registration code)
Zarra Pavilions
Enrico Vito Sciannameo, Edoardo Daniele Stuggiu [Italy]
The project draws inspiration from the history and the unique nature of the beautiful barbaricino landscape, dominated by the presence of olive trees and typical Mediterranean maquis. The interventions aims to create a place of interaction and creativity by establishing a dialogue between project and landscape, and re-connecting to the cultural traditions of Orani and Sardinia.
The excavated mountain overbearing the town de-flnes and protect at the same time the area of intervention. Back in the time this place, historically known as “sa Macchina de sa Zarra”, had been used as a quarry for the extraction and production of gravel. Once the activity ceased, the site has been conquered by nature and fauna, nevertheless becoming a gathering spot for young people after school. The names “Zarra Pavilions” recalls the memory of the place and marks a line of continuity with the past.
On the track of the existing walls, eight open air rooms, looking back at Nivola’s spatial research, de-flne an alternance of public and private spaces, each one reclines upon the ground in a particular way. These translucent capsules rest on a dry-stone wall basements recalling the muri a secco existing in the site. The walls and pergolas in oxidized wood are placed as sculptures among the grey shades of olive trees branches, organizing the space in a continuous alternance of interior and exterior spaces. The glass ref1ecting the surrounding vegetation and the local material adopted allow the project to vanish into the landscape.
Making Retreat
Man Yan Milly Lam, Ziwei Paula Liu [Hong Kong SAR – China]
The Making Retreat is to create a retreat of sand-casting school with short-term workshop or long-term apprenticeship programs for sand-casting enthusiasts. It includes an accommodation for this artisan community, embracing this re-introduced material culture, as a new way of working, as well as a new way of living.
The dire need for people to reconnect with their awareness is ever higher especially in the time of pandemic, as well as the in the time of excessive use of smart objects and overexposure to digital media. In here, visitors could experience sand-casting, adopting the “slow culture” by carving out time for making, regaining touches with materials of the earth and human hands, as well as the history of the Nivola Museum and Orani.
The design begins with the principle of sand-casting, from carving void to casting solid, makes up two main parts of the Making Retreat. The cave-like spaces, carved from the mountain where Nivola Museum sits on, are the major part as the sand-casting school and accommodation. This spatial treatment generates a building that at -flrst glance appears to be as natural as the mountain itself, however on closer inspection, new unconventional relationships emerge.
Opposite to this part is the Path of Casting with concrete stelas and natural rocks aside. They are spaced apart with rocks, to allow vision to the village of Orani in different angles and individual passage through the gap. The lower pieces allow visitors to climb on to have the wide view, refreshing their memory of Orani through this experience.
Living Studioli
Marlene Sophie Mezger, Sophie Marie Schmidt, Natalia Wyrwa [Germany – Poland]
Retreat as an art-historical room type can be de-flned as Renaissance Studiolo: a minimal space, aimed at studying and working, a place of refuge and intimacy, later becoming a representative exhibition space.
This historical room type is reinterpreted in the context of Orani – on a site which appears as a form of retreat – being a public add-on to the residential program. The 5 units – 3 for double occupancy, 2 singles – are unique combinations of public and private space. The public space, as an extension of the museum program, is curated and aimed at working and exhibiting. This space encourages the exchange between the temporary unit dwellers, the museum visitors and the community of Orani. The private residential space is minimal and intimate, remaining hidden within rammed earth walls.
Vuoto – the void – being an en-fl lade of living spaces with a parallel public corridor ending in a void for sculptures. Breccia – the breakthrough – in the existing stone wall creates a semicircular public space and a parallel residential sequence. Gemelli – the twins – are playing with the balance of volume and platform, one as the living space the other as an open public space. Giardino – the garden – with a public space behind the 3 m high walls, sharing one window with the hidden living space. Torre – the tower – with a minimal living space, half-buried in the earth and an open public staircase above it. The materiality is rammed earth, with stone and metal elements for some public components.
Standing Stones
Louis Bauchet, Julie Siol (l’atelier basic) [France]
Our pavillions create links between the millenary Nuraghic architectural tradition, and the disappearing industrial activities of the region: mining operations. There was no doubt that to honor the site, its historical content and the work of Costantino Nivola, our pavillions have to be made of stone. In the very typical climate of that region, stones preserve coolness in the summer and provide shaded shelter in which winds and air can circulate.
Composed of 9 to 11 blocks of stone, the pavilions fade into the landscape and become part of the park. Blurred limits between interior and exterior will allow visitors to build strong connections with the site and really feel its special atmosphere.
While the bedroom is perfectly protected from the environement and equipped of a -flreplace, the kitchen, dining area and bathroom facilities are protected by a light cane reed shading. Each space is organized along a main circulation punctuated by large blocks.
The blocks of stone would be directly excavated from the mines of Sa Matta, located at less than 4 kilometers from the park and operated by IMI Fabi. Steatite is a mineral mainly composed of talc. It is really easy to sculpt with and it becomes very strong by hardening over time.
By using that local resource in a very expressive way, we intend to demonstrate that designing a construction that -flts sinto its context, is not just about considering the landscape, but also the cultural and historical dimensions of the site.
Honorable mentions
(ordered by registration code)
Inhabit Edges
Benedetta Badiali, Gloria Aiolfi [Italy]
Towards a rural ecosystem -from agrosystem to open and attractive ecosystem-
Cascina Lossano is a collection of separate farm buildings grouped around a circulation or courtyard. This model for rationalizing agricultural space was certainly efficient, and ensured the farm continued existence for some time. However, the farm is no longer used for its original purpose. In order to respond to its new one and make it socially and environmentally efficient, it is necessary to make an act of interversion. «What was external, the atmosphere, is now at the center, suddenly confined in a closed, reduced, and narrow space; and what was the deepest strata is now arranged in concentric circles that move outwards toward the edges of the map […] where human and nonhuman life and the resources that sustain it are concentrated.» And attract points of life from various horizons, which as a whole will make the identity of the place.
Towards a new architectural and social vernacular -utility, solidity, beauty-
Utility: this rationalization is achieved through the creation of transversal service spaces that give thickness to the existing walls, through longitudinal circulation following a corridor on the outside perimeter and through convivial spaces inspired by agricultural sociability : the workroom and the drying house. We draw inspiration from a way of life to create a new one.
Solidity and beauty: drawing inspiration from built heritage and its know-how, to know how to remake with today’s needs and resources -available nearby like industrial-ordinary materials-, without turning our backs on contemporary knowledge.
Porte Aperte
Silvia Diaz, Emma Filippides, Quinn Giroux, Benjamin Rea [Italy – United Kingdom – USA]
The project’s fundamental concept is “live, learn, leisure” symbolising the revitalization of a worn out farmstead into a versatile space for recreation and education. This transformation offers an escape from urban life, providing opportunities for activities such as pottery, painting, yoga, and winemaking. It harmoniously blends modernity with rural traditions, catering particularly to nearby city residents.
At its core, Aia serves as the centrepiece of Cascina. The Garage will be repurposed into a versatile facility, capable of functioning as a dining area, as well as a venue for ceremonies and business events.
The Porch will transform into a hub for various activities, with an expanded underground level housing a winery, spacious second-floor rooms for classes and workshops, and a top-floor viewpoint offering picturesque view of the Cassina landscape.
The Stable has been converted into a residential complex. While retaining their rustic character, the interiors offer a modern and comfortable ambiance. Each apartment offers panoramic views of the picturesque surroundings, ensuring a restful stay.
The exteriors of the buildings will feature neutral colours and natural materials such as wood, brick and stone, seamlessly blending with the environment. Some of the old structures will only undergo conservation work just to preserve their original charm.
This project invites the discovery of a tranquil rural reality, effectively bridging tradition and modernity. It is a place where guests can relish nature, cultivate their passions, and create lasting memories in a delightful setting.
ground // cut
Zsuzsa Peter [Austria]
Cascina Lossano is an agricultural farm located in northern Italy. It dates back to the 18th century and has some buildings from the 1960s considerably deteriorated . The intervention of this place to be functional again and adapt it to the needs of rural life, without losing its architectural line, is a challenge for the conservation of this cultural heritage, especially if we want to keep intact the essence of this place.
The project considers capturing part of the rural landscape of the territory surrounding this farm, and integrat it as an essential part of Canscina Lozano. In this way, the rice fields and the network of canals will continue expressing, through the water, the memory of this place.
The stable, the porch and the peasant’s houses are intervened for projecting a void towards the landscape and inside, a mirror of water that reflects it. In addition, it incorporates the rice fields into the ´´Aia´´ courtyard, through the construction of community gardens as new meeting spaces for tourists, promoting the agricultural tradition of the area.
In the buildings, each apartment has double height, that it is used to increase the internal luminosity of the construction and it allows to show the details of the bricks and the finishes of the project. The skylights capture the natural light of the sun during the day and at night each room is illuminated by the night sky, creating a landmark in the landscape.
Casted Cabins
Nathaniel Banks, Yidian Liu (BLDG), Daniel Asoli, Dongmin Shin [United States]
Cascina is an authentic Italian traditional housing, embodying humanistic ideas of social structure, agricultural practices, and rational construction methods. However, it also encapsulates Western anthropocentric notions, which tend to overlook the relationship with the uncontrollable non-human elements of the surrounding. This is evident in its imposing walls, small openings, and the building arrangement, which create a distinct boundary between human and nature.
However, in today’s context, rural dwellings are sought after by those who desire a profound connection with nature. This presents Cascina with a dual challenge: the need to preserve its historical significance and the need to radically intervene and establish a direct contact with nature.
The Permeable Palimpset ingeniously resolves this dilemma by introducing a peripheral extension to the original structure. This light framework not only manifests the contemporary rational construction method, but also seamlessly bridges the surrounding environment to the interior space through its translucent, openable envelope and skylight. Tree shades over the living room, while windows can be opened to transform the space into an exterior experience. Each garden is encircled by delicate steel fences, addressing privacy and territorial boundaries while minimizing any disruption to natural sunlight, wind, and the non-human elements.
Furthermore, the project respects the existing vegetation that reclaimed the site during its period of decay and even encourages further growth in accordance with the ecoregion of Sant’Alessio con Vialone. This intervention introduce a more favorable microclimate to the building while creating a shelter for various lifeforms.
Working Materials
Karine Szekeres, Nicolas Wicart (études), Klaudia Adamiak [Belgium]
Inscribed in the landscape, Cascina Lossano leaves a physical and tangible trace of past events. The very existence of this relic in our environment is the guarantor of our memory. This ruin is not limited to a simple spatial manifestation, it also reveals its double: the ghost of what could have been, of what is not yet. The entity formed by the Cascina Lossano thus oscillates between two tangled temporalities: one present and material, made of brick and concrete, the other fictitious and non-current, stimulating our imagination.
How can we preserve the authenticity of this ruin and make it visible while giving it a sustainable habitat use?
The project takes advantage of this state of ruin by soaking up the opportunities offered by the site. The manor, the farmhouse, the porch and the stable are preserved. With the piggsy, garage and storage rooms demolished, their materials are reused so that their stories live on. Through punctual gestures, the project preserves the existing in its essence. Architecture takes advantage of the state of ruin to invent new ways of living. Removal of fragments of facades and roofs, installation of surface-mounted joinery, addition of bio-sourced elements, structural consolidations, the project rigorously studies every detail to form a whole suspended in time.
The architectural actions orient the project towards the landscape and the Aia. The housing is developed around a common source bordered by fragments of ruins and plants creating an oasis serving life and its history.
Living Museum
Natasha Lvova [Russian Federation]
Cascina Lossano for Communities is a collective living space recovered from the former Lombardy farmstead located in the countryside near Pavia. The preservation of the three main buildings and the old central aia has guided the design idea towards a new concept of settlement, in a delicate harmony and co-hesiveness with the pre-existing elements. A light metal structure composes the weave of the new building, elaborating the main spaces of sharing. A gym, a library, a gardening workshop, a laundry, a storage space and a large communal kitchen are the spaces around the residences and allow the inhabitants to share, in addition to the spaces, services, resources and energy in a cohousing perspective as we currently tend to restore. It was a spontaneous idea to concentrate, around an open space, a series of functions to share and complement the private flats. The aia returns to being an element belonging to man, versatile according to different situations: a space for play, for sport or outdoor cinema, it becomes fundamental for the inhabitants’ sociability. The rural aspect is also maintained and strengthened through the introduction of communal gardens, another important element of sharing and aggregation for the community. The irrigation of the cultivated fields takes place thanks to a well that exploits the natural resource in a sustainable and ecological manner, as well as the installation of photovoltaic panels to produce electricity. The agricultural activity encourages the consumption of 0 km products, for which a sales area has been designed that is also accessible from outside.
Folding Connection
Martino Bonfioli, Carlo Giovanni Bernyak [Italy]
Old farms in rural areas, and cascinas in particular, are proving to be relevant models of living spaces for the future, microcosms where a synergy of human activities is established, a « sinergia rurale ».
Between Pavia and Milan, the Cascina Lossano, with its small scale and diver- sity of buildings, is an opportunity to experiment with the transformation of a former farmhouse into a new microcosm within which a « sinergia rurale » is established. Starting from the existing structure and integrating new uses, the project envisages the reactivation of farming activities, the development of a lodge and the creation of housing, offices and an artist’s studio.
The largest residential building, The Manor House, has been renovated to provide a permanent home for a farming family, with pig rearing in the new Pigsty and vegetable growing in the Garden. Cured meats and ve- getables are then stored in The Pantry, before being eaten on site or sold. The second residential building, The Farmer House, has been converted into a lodge with several types of individual accommodation grouped around a common living room, enabling all types of guests to be accommodated on a temporary basis.The former Stable has been completely redesigned from the inside out, allowing it to be used flexibly for housing, offices and an artist’s studio. Finally, The Porch, open to the courtyard «Aia», has been preserved in its original beauty and aura. Common to all, it has become the place where straw is stored, but also where meals, parties and concerts are held late into the night.
The project is inspired by genius loci, and is in continuity with the existing building while adding subtle touches of modernity, in order to preserve tradi- tion, reveal the essence of the place and breathe new life into it.
To (GATHER) Orani
Maria Arez Lopes, Sarah Malinowski, Vicente Mateus [Portugal – Germany]
The aim is to create a community that embraces a simpler lifestyle, reminiscent of their ancestors, characterized by agriculture and craftsmanship by preserving the charm and architectural integrity of the Cascina through low-impact actions.
The outdoor spaces are a unified public area, connecting the blocks while still offering different levels of privacy through natural elements, trees or different flooring materials. Public access is located to the north, providing peaceful outdoor areas to the west, for the Farmer, Manor House and the Stable’s independent units.
The secret garden is both an orchard and a meditation place for the community, while a new pergola serves as a bike park, with a pathway leading to the housing blocks, into a semi-private garden.
A new volume guides visitors to the main public outdoor space, the Aia, a shaded mineral square providing access to the Porch and the new building, extending their functions.
An urban garden and a pool, housed within the existing structures of the Pigsty and the Pergola, overlook the fields.
Only eco-friendly materials are involved: insulation and plaster of the existing building are made of rice husks while the new building -a multipurpose room where sliding panels and compact furniture allow flexible functions- is in wood.
The interiors are compatible with a community made of families, artisans, travellers and pioneers keen to experiment the proposed lifestyle, creating a social mixite where the creative reuse of the Cascina leads to the Urban regeneration and rediscovery of the whole area.
Ia Sophia
Juan Pablo Lopez Isabella [Uruguay]
The design process began with decisions on which buildings to demolish and which to refurbish. In this proposal, both buildings H (Garage) and G (Pigsty) were demolished to make way for a new building. This new structure matched the volume of building H and extended to the limits of building G, resulting in the creation of four distinct outdoor spaces.
Starting at the site entrance, there are six flowerbeds where new residents can plant vegetables, flowers, or herbs. In the centre of the site, a gathering space previously known as the Aia was created, serving as a focal point where all the buildings converge. In the area formerly occupied by building G has been transformed into an open green space for children to play, adults to exercise, and individuals to relax under trees or by a pool. Finally, a semi-private area was designated for the farmer’s house and manor house buildings, offering new homeowners a more private outdoor space.
Throughout the design, efforts were made to preserve the unique features of the existing buildings, maintaining the overall ambiance of the old cascina. These existing structures were repurposed into new apartment buildings, each offering diverse living spaces for different lifestyles.
The new building proposed a mixed-use space, providing common amenities for the neighbourhood, including a small gym, a shared laundry room, and a versatile area that could function as a coworking space, cafeteria, or event space for gatherings and celebrations.
Under
Sébastien Bonnerot (SUPER BUENO STUDIO) [France]
The Tre-Atriums project envisions the transformation of the historic Cascina into a harmonious community, offering nine housing units of varying sizes. To enrich the communal experience and foster a strong sense of belonging, we propose three interconnected atriums within the original structure. These atriums will not only serve as dynamic public voids for interactions but also establish a vital link connecting the diverse community with the surrounding agricultural field. To ensure the structural integrity and stability of the aged Cascina, new structures are introduced not only to provide support for the new spaces but also to define the character of the living areas, evoking a meaningful dialogue with the history of agricultural life.
Finalists
(ordered by registration code)
