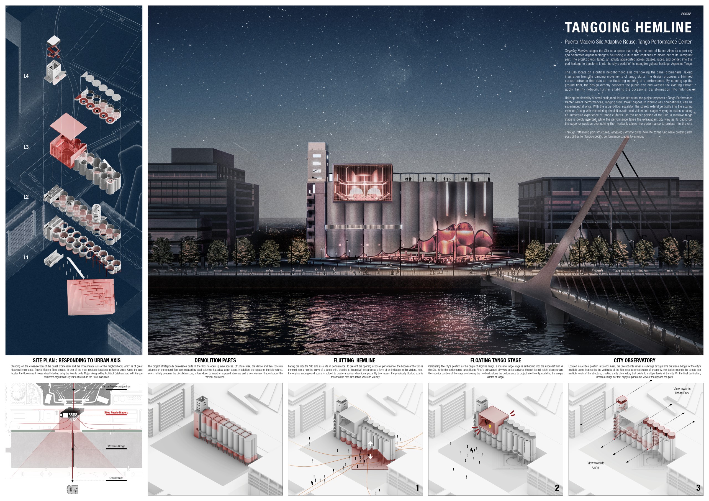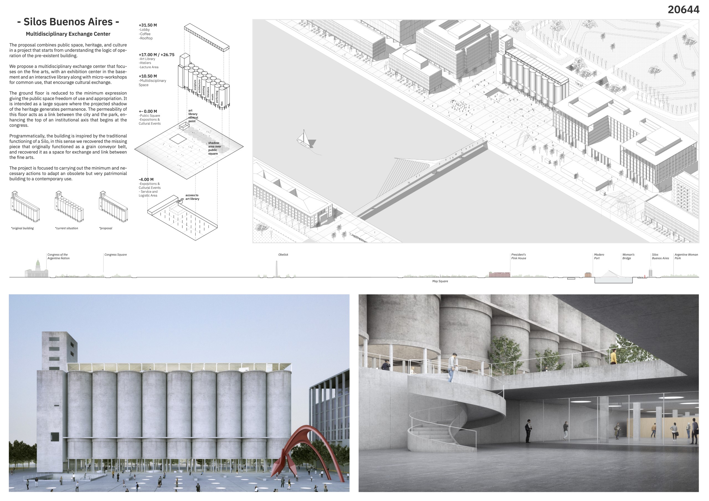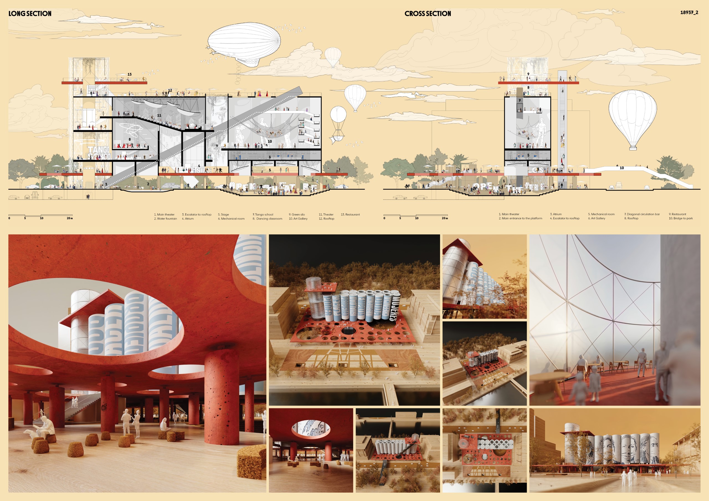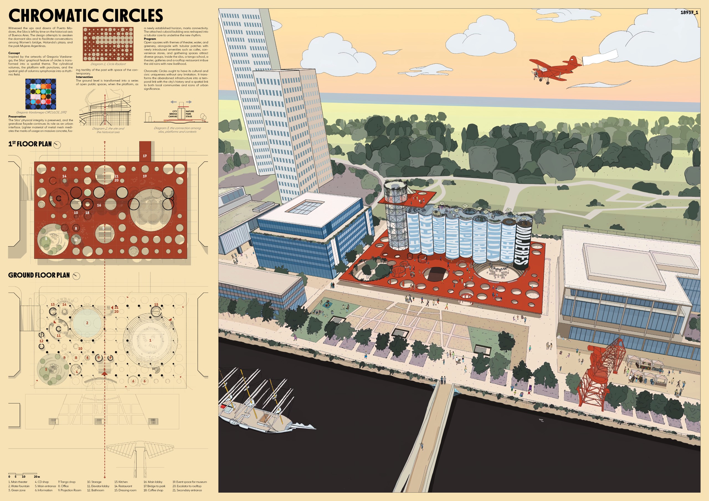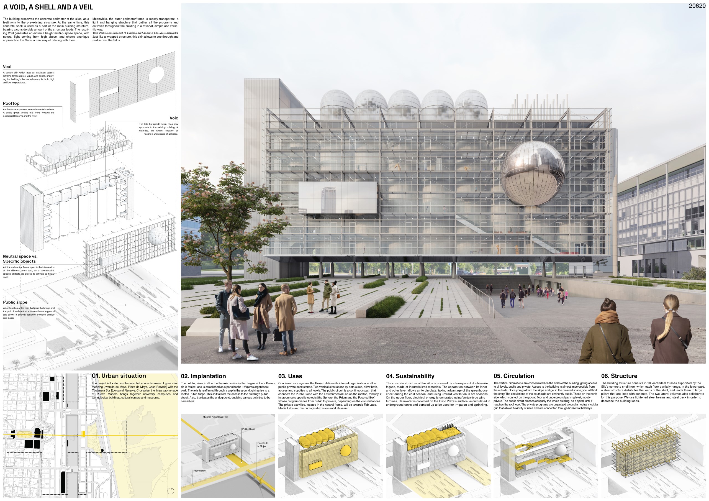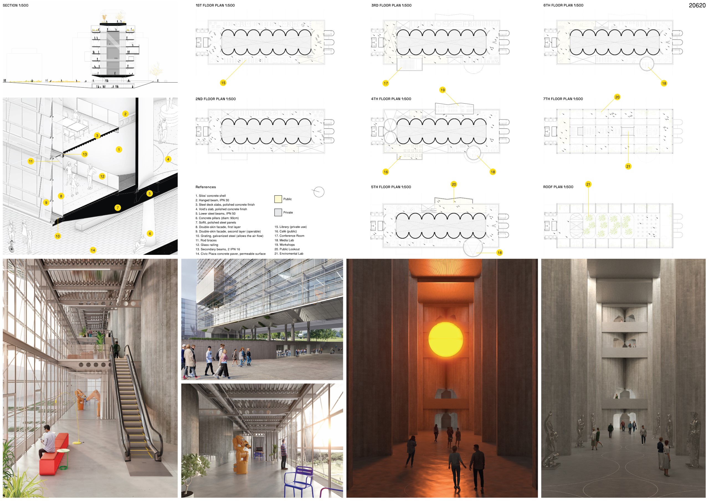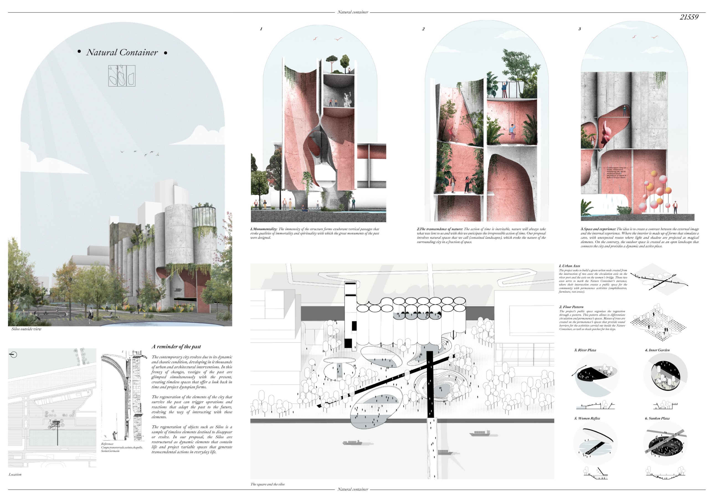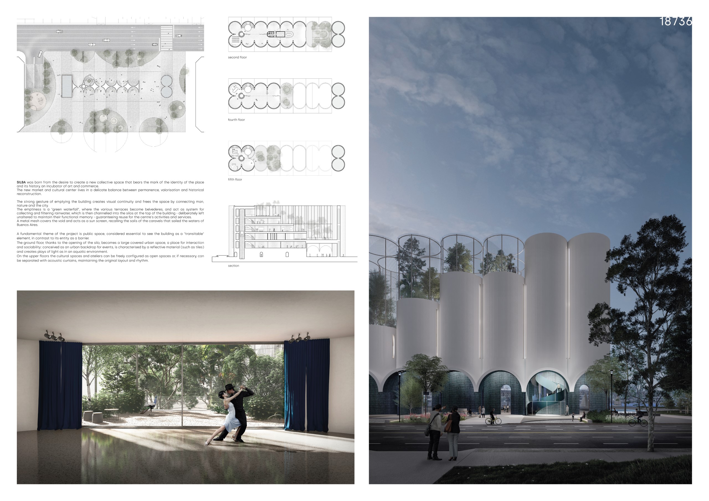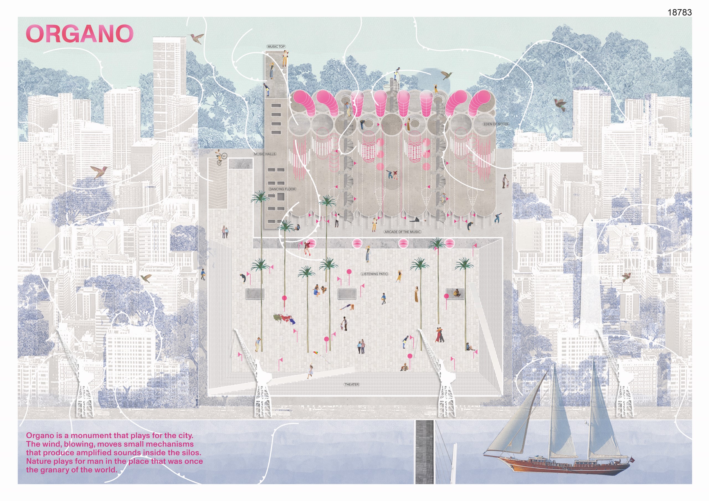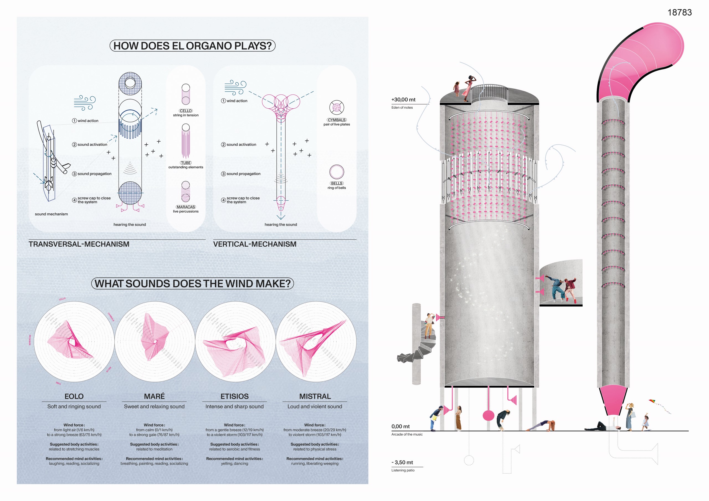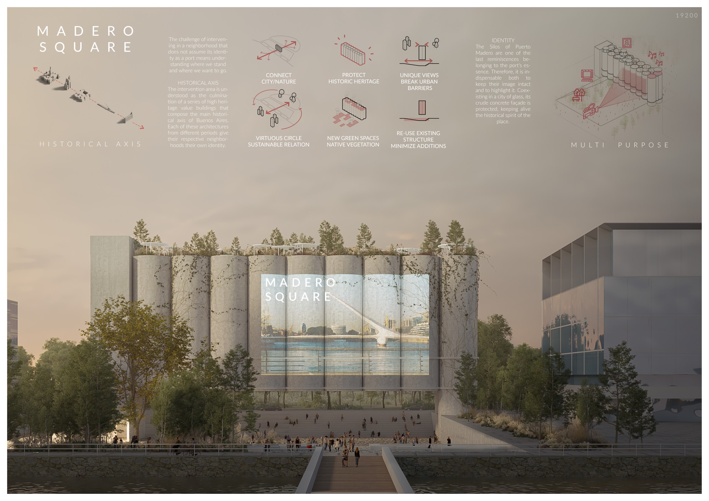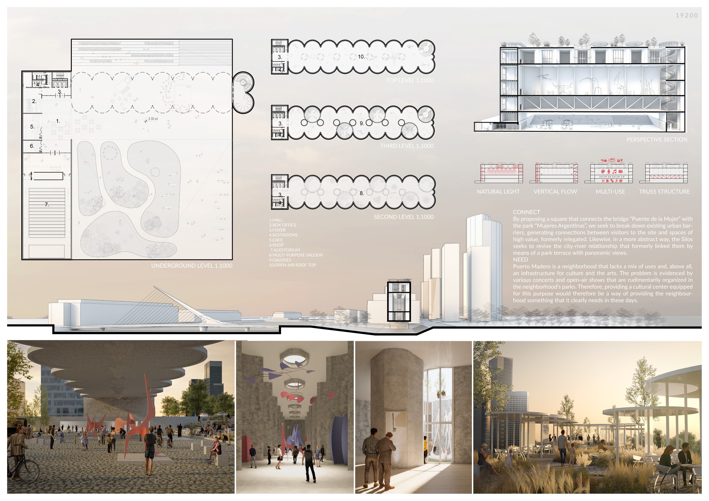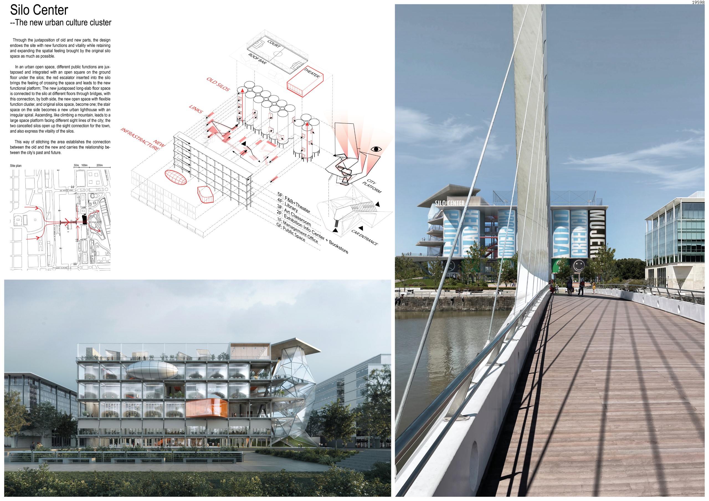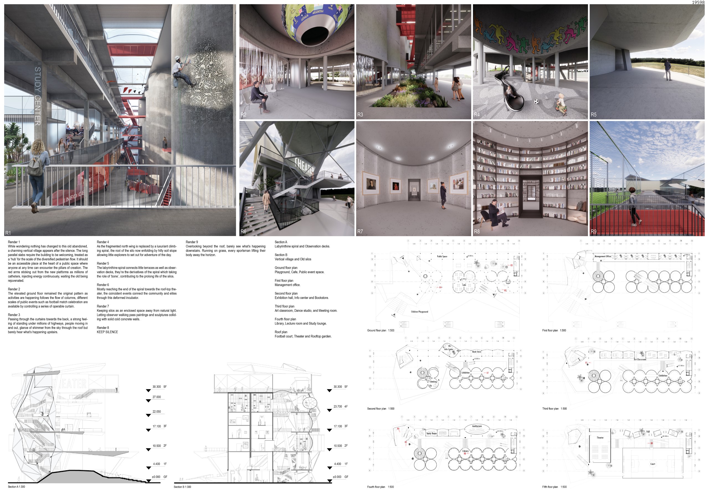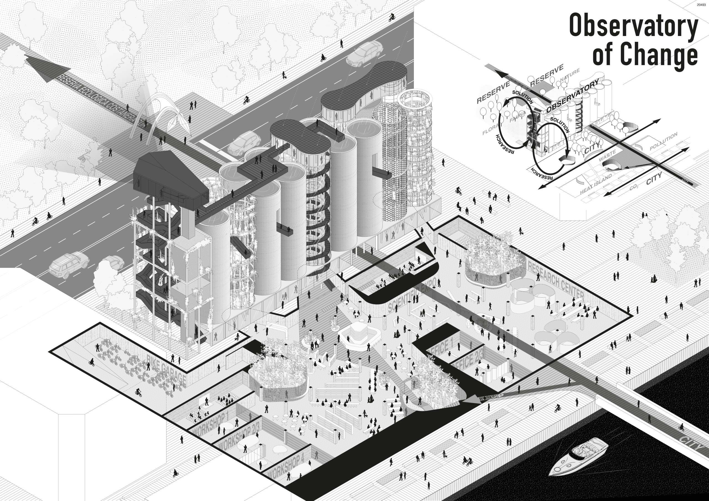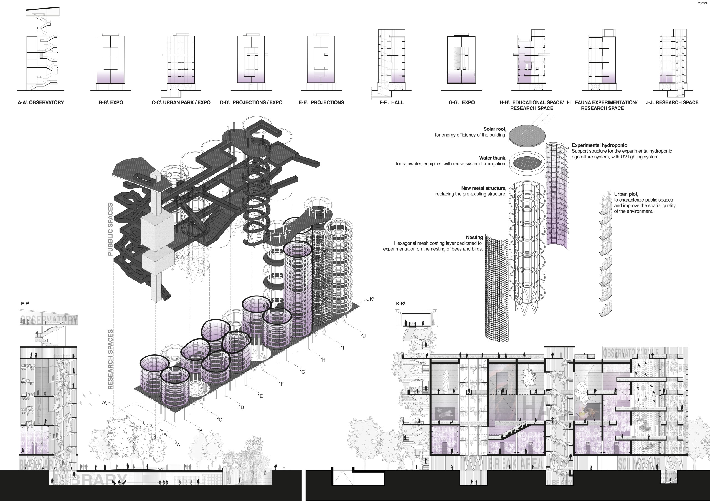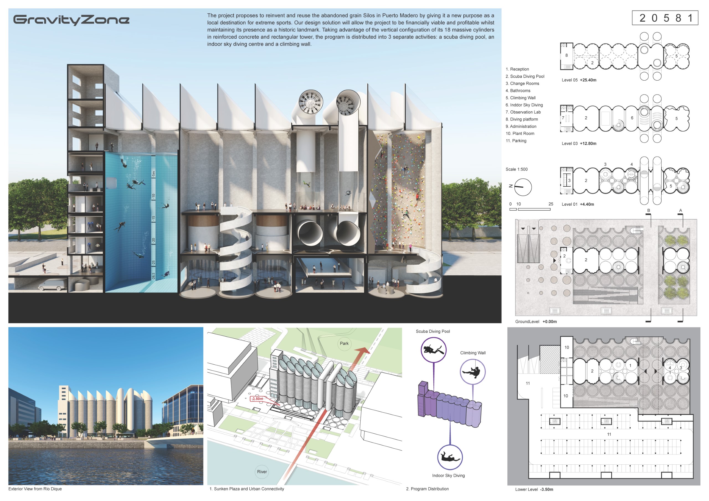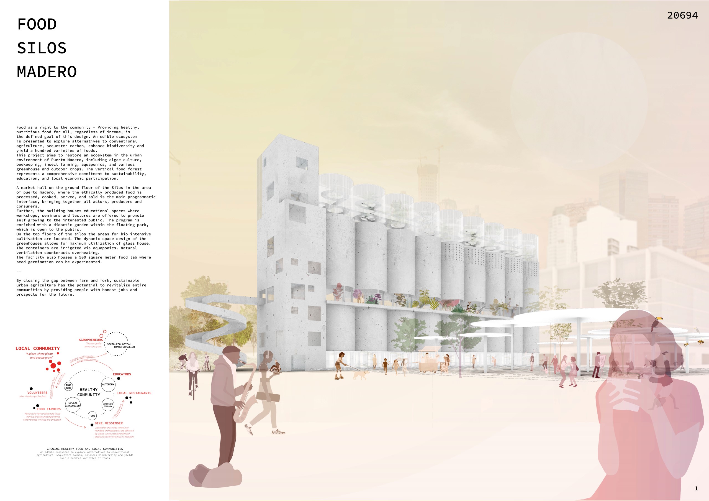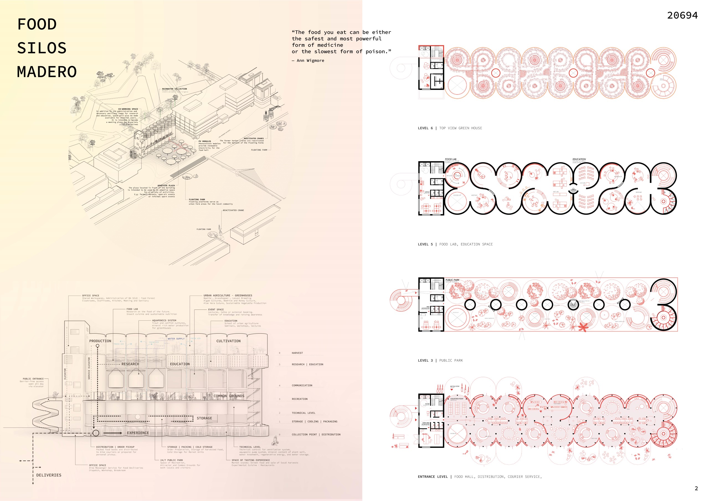12.09.2022 – Competition Results
The monumental structure of the Silos de la Junta General de Granos, located in Buenos Aires on the eastern side of Puerto Madero, is one of the few port constructions that persist in the neighbourhood and the only one that has not yet been recovered.
Addressed to architects and designers from all over the world, this ideas competition aimed to imagine the rehabilitation of this industrial ruin in a creative and unprecedented way.
Silos Buenos Aires encouraged participants to think out of the box and to experiment with provocative ideas, without any fear of revolutionizing the current state of the abandoned complex.
The awarded proposals were capable of adapting the existing structure to new uses and programs, taking full advantage of the original spatial characteristics of this colossal building. Besides, many projects integrated new outdoor public spaces able to establish a better connection between the Silos and its immediate context.
TerraViva thanks all the competitors for proposing such a wide range of innovative ideas, contributing to the promotion of a contemporary and more sustainable approach to urban regeneration.
1st PRIZE
Protect me from what I love
Lorenzo Maritan, Anna Serio [Italy]
Protect me from what I love is a landmark for Buenos Aires and the contemporary city in general.
The topic of food is crucial and has as much to do with economics and ecology as it does with urban planning. We believe there is the need to start conceiving certain realities such as food production, waste recycling, and other kinds of urban factories as some of the infrastructures that sustain our cities.
The ruin of the abandoned silos in Puerto Madero serves as a triggering element: the idea is to re-activate the silos and their memory with food production, a modern, entirely automatic production that is then stored and partly processed in the existing basement. The whole project comes alive around this rediscovered life. A platform that serves as a covered plaza on the ground floor and a park on the roof ties together a cube, bar-shaped building and the renewed tower.
The platform offers a different and active public space. The existing silo tower is completely renovated and used as apartments to accommodate research, scientists and students working in the urban factory. The food palace completes the public space by providing restaurants, cooking schools and culinary workshops. The airtight cube contrasts with the porosity of the food palace; it serves as a control centre with offices and headquarters. Finally, a platform lends on top of the silos, with a public swimming pool and an event hall. The project constantly communicates with the city through screens and street art.
2nd PRIZE
angoing Hemline
Frank Zhexuan Wu, Ina Yien Wu, Adrian Wenbin Wen, Monica Huizhong Song [China – Taiwan]
Tangoing Hemline stages the Silo as a place that bridges the past of Bueno Aires as a port city and celebrates Argentine Tango’s flourishing culture that continues to bloom out of its immigrant past. The project brings Tango, an activity appreciated across classes, races, and gender, into this port heritage to transform it into the city’s portal of its intangible cultural heritage, Argentine Tango.
The Silo locate on a critical neighborhood axis overlooking the canal promenade. Taking inspiration from the dancing movements of tango skirts, the design proposes a trimmed curved entrance that acts as the fluttering opening of a performance. By opening up the ground floor, the design directly connects the public axis and weaves the existing vibrant public facility network, further enabling the occasional transformation into milongas.
Utilizing the flexibility of small scale modularized structures, the project proposes a Tango Performance Center where performances, ranging from street dances to world-class competitions, can be experienced at once. With the ground-floor escalator, the streets extend vertically into the soaring cylinders, along with a meandering circulation path leading visitors into varying scale stages, creating an immersive experience of tango cultures. On the upper portion of the Silo, a massive tango stage is boldly inserted. While the performance takes the extravagant city view as its backdrop, the superior position overlooking the riverbank allows the performance to project into the city.
Through rethinking port structures, Tangoing Hemline gives new life to the Silo while creating new possibilities for Tango-specific performance spaces to emerge
3rd PRIZE
Multidisciplinary Exchange Center
Julia Dalal Hadid, Gastón Sironi, Nicolás Sironi, Agustín Prieto [Argentina]
The proposal combines public space, heritage, and culture in a project that starts from understanding the logic of operation of the pre-existent building.
We propose a multidisciplinary exchange center that focuses on the fine arts, with an exhibition center in the basement and an interactive library along with micro-workshops for common use, that encourage cultural exchange.
The ground floor is reduced to the minimum expression giving the public space freedom of use and appropriation. It is intended as a large plaza where the projected shadow of the heritage generates permanence. The permeability of this floor acts as a link between the city and the park, enhancing the top of an institutional axis that begins at the congress.
Programmatically, the building is inspired by the traditional functioning of a Silo, in this sense we recovered the missing piece that originally functioned as a grain conveyor belt, and recovered it as a space for exchange and link between the fine arts.
The project is focused to carrying out the minimum and necessary actions to adapt an obsolete but very patrimonial building to a contemporary use.
Golden mentions
(ordered by registration code)
Chromatic Circles
Louis Ricardo, Hanxiao Liu, Han Xue, Chao Zuo, Wiebke Beyer, Lingling Liu (Illab) [Portugal – China – Germany]
Witnessed the ups and downs of Puerto Madores, the Silos is left by time on the historical axis of Buenos Aires. The design attempts to awaken the dormant silos and to facilitate conversations among Calatrava’s bridge, Holanda’s plaza, and the park Mujeres Argentinas.
Concept: Inspired by the artworks of Gregorio Vardanega, the Silos’ graphical feature of circles is transformed into a spatial theme. The cylindrical volumes, the platform with punctures, and the spatial grid of columns symphonize into a rhythmic field.
Preservation: The Silos’ physical integrity is preserved, and the grandious façade continues its role as an urban interface. Lighter material of metal mesh mediates the marks of usage on massive concrete, fusing tactility of the past with space of the contemporary.
Intervention: The ground level is transformed into a series of open public spaces, when the platform, as a newly established horizon, marks connectivity. The attached cuboid building was reshaped into a tubular core to underline the new rhythm.
Program: Open squares with themes of theater, water, and greenery, alongside with tubular patches with newly introduced amenities such as cafes, convenience stores, and gathering spaces attract diverse groups. Inside the silos, a tango school, a theater, galleries and a rooftop restaurant imbue the old ruins with new livelihood.
Chromatic circles ought to have its cultural and civic uniqueness without any limitation. It transforms the abandoned infrastructure into a temporal link with the city’s history and a spatial link to both local communities and icons of urban significance.
A Void, a Shell and a Veil
Javier Tellechea, Nicolás Franco [Uruguay]
The building preserves the concrete perimeter of the silos, as a testimony to the pre-existing structure. At the same time, this concrete Shell is used as a part of the main building structure, bearing a considerable amount of the structural loads. The resulting Void generates an extreme height multi-purpose space, with natural light coming from high above, and shows an unique approach to the Silos, a new way of relating with them.
Meanwhile, the outer perimeter/frame is mostly transparent, a light and hanging structure that gather all the programs and activities throughout the building in a rational, simple and versatile way.
This Veil is reminiscent of Christo and Jeanne Claude’s artworks. Just like a wrapped structure, this skin allows to see through and re-discover the Silos.
Natural Container
German Paipa Camargo, Johana Martinez Pineda, Ana Maria Garzon Soto, Sergio Cortes Aya, Jefferson Bonilla [Colombia]
The contemporary city evolves due to its dynamic and chaotic condition, developing in it thousands of urban and architectural interventions. In this frenzy of changes, vestiges of the past are glimpsed simultaneously with the present, creating timeless spaces that offer a look back in time and project dystopian forms.
The regeneration of the elements of the city that survive the past can trigger operations and reactions that adapt the past to the future, evolving the way of interacting with these elements. The regeneration of objects such as Silos is a sample of timeless elements destined to disappear or evolve. In our proposal, the Silos are restructured as dynamic elements that contain life and project variable spaces that generate transcendental actions in everyday life.
Strategies: Monumentality: The immensity of the structure forms exuberant vertical passages that evoke qualities of immortality and spirituality with which the great monuments of the past were designed.
The transcendence of nature: The action of time is inevitable, nature will always take what was lent to us and with this we anticipate the irrepressible action of time.
Space and experience: The idea is to create a contrast between the external image and the internal experience. Where the interior is made up of forms that simulate a cave, with unexpected routes where light and shadow are projected as magical elements.
Contemporary Storage
Angelo La Delfa, Monica Di Salvo, Micheal Costantino [Italy]
We image a pioneering architectural typology inside the existing structure to be a showcase of good practices. The project consists of two parts: the technologies inside the silos and the public additions.
The silos become a combination of a pumped hydroelectric storage and a collection of vertical farms.
The hydroelectric energy storage works as a configuration of two water reservoirs at different elevations – the underground level and the silos themselves – that can generate power as water moves down from one to the other, passing through a turbine. The system also requires power as it pumps water back into the upper reservoir so we included solar panels over the entire roof area.
The agricultural crops are stacked in layers inside each silo and thanks to the generated power, the indoor farms can be operated with a fully controlled climate and lighting conditions that can guarantee the maximum efficiency and products quality. This is an action to help the environment with reducing land and water usage.
Overall, the complex is also open to the community. The square allows gathering people on the large event tribune and a translucent plinth creates access while including some functions. The iconic circular connection to the backside attracts people that can walk-in trough routes of stairs, ramps and balconies behind the translucent skin.
The existing tower of the building create a public connection to the rooftop event pavilion and the unique panorama terrace overlooking Puerto Madero and its surroundings.
Honorable mentions
(ordered by registration code)
SILBA
Nicolò Martin, Mattia Bergamo (Bergamo Architetti) [Italy]
Towards a rural ecosystem -from agrosystem to open and attractive ecosystem-
Cascina Lossano is a collection of separate farm buildings grouped around a circulation or courtyard. This model for rationalizing agricultural space was certainly efficient, and ensured the farm continued existence for some time. However, the farm is no longer used for its original purpose. In order to respond to its new one and make it socially and environmentally efficient, it is necessary to make an act of interversion. «What was external, the atmosphere, is now at the center, suddenly confined in a closed, reduced, and narrow space; and what was the deepest strata is now arranged in concentric circles that move outwards toward the edges of the map […] where human and nonhuman life and the resources that sustain it are concentrated.» And attract points of life from various horizons, which as a whole will make the identity of the place.
Towards a new architectural and social vernacular -utility, solidity, beauty-
Utility: this rationalization is achieved through the creation of transversal service spaces that give thickness to the existing walls, through longitudinal circulation following a corridor on the outside perimeter and through convivial spaces inspired by agricultural sociability : the workroom and the drying house. We draw inspiration from a way of life to create a new one.
Solidity and beauty: drawing inspiration from built heritage and its know-how, to know how to remake with today’s needs and resources -available nearby like industrial-ordinary materials-, without turning our backs on contemporary knowledge.
SILOS, Collecting Interactions
Malena Biaus, Conrado Sinelli, Agustina Estrugo, Micaela Belén Pendino, María Jesús Rizzi, Thomas Manuel De Almeida [Argentina]
The project’s fundamental concept is “live, learn, leisure” symbolising the revitalization of a worn out farmstead into a versatile space for recreation and education. This transformation offers an escape from urban life, providing opportunities for activities such as pottery, painting, yoga, and winemaking. It harmoniously blends modernity with rural traditions, catering particularly to nearby city residents.
At its core, Aia serves as the centrepiece of Cascina. The Garage will be repurposed into a versatile facility, capable of functioning as a dining area, as well as a venue for ceremonies and business events.
The Porch will transform into a hub for various activities, with an expanded underground level housing a winery, spacious second-floor rooms for classes and workshops, and a top-floor viewpoint offering picturesque view of the Cassina landscape.
The Stable has been converted into a residential complex. While retaining their rustic character, the interiors offer a modern and comfortable ambiance. Each apartment offers panoramic views of the picturesque surroundings, ensuring a restful stay.
The exteriors of the buildings will feature neutral colours and natural materials such as wood, brick and stone, seamlessly blending with the environment. Some of the old structures will only undergo conservation work just to preserve their original charm.
This project invites the discovery of a tranquil rural reality, effectively bridging tradition and modernity. It is a place where guests can relish nature, cultivate their passions, and create lasting memories in a delightful setting.
Organo
Julia Mainenti, Alberto Nervo [Italy]
Cascina Lossano is an agricultural farm located in northern Italy. It dates back to the 18th century and has some buildings from the 1960s considerably deteriorated . The intervention of this place to be functional again and adapt it to the needs of rural life, without losing its architectural line, is a challenge for the conservation of this cultural heritage, especially if we want to keep intact the essence of this place.
The project considers capturing part of the rural landscape of the territory surrounding this farm, and integrat it as an essential part of Canscina Lozano. In this way, the rice fields and the network of canals will continue expressing, through the water, the memory of this place.
The stable, the porch and the peasant’s houses are intervened for projecting a void towards the landscape and inside, a mirror of water that reflects it. In addition, it incorporates the rice fields into the ´´Aia´´ courtyard, through the construction of community gardens as new meeting spaces for tourists, promoting the agricultural tradition of the area.
In the buildings, each apartment has double height, that it is used to increase the internal luminosity of the construction and it allows to show the details of the bricks and the finishes of the project. The skylights capture the natural light of the sun during the day and at night each room is illuminated by the night sky, creating a landmark in the landscape.
Madero Square
Facundo Garcia Berro, Rodrigo Garcia de Cossio, Tadeo Urgoiti [Argentina]
Cascina is an authentic Italian traditional housing, embodying humanistic ideas of social structure, agricultural practices, and rational construction methods. However, it also encapsulates Western anthropocentric notions, which tend to overlook the relationship with the uncontrollable non-human elements of the surrounding. This is evident in its imposing walls, small openings, and the building arrangement, which create a distinct boundary between human and nature.
However, in today’s context, rural dwellings are sought after by those who desire a profound connection with nature. This presents Cascina with a dual challenge: the need to preserve its historical significance and the need to radically intervene and establish a direct contact with nature.
The Permeable Palimpset ingeniously resolves this dilemma by introducing a peripheral extension to the original structure. This light framework not only manifests the contemporary rational construction method, but also seamlessly bridges the surrounding environment to the interior space through its translucent, openable envelope and skylight. Tree shades over the living room, while windows can be opened to transform the space into an exterior experience. Each garden is encircled by delicate steel fences, addressing privacy and territorial boundaries while minimizing any disruption to natural sunlight, wind, and the non-human elements.
Furthermore, the project respects the existing vegetation that reclaimed the site during its period of decay and even encourages further growth in accordance with the ecoregion of Sant’Alessio con Vialone. This intervention introduce a more favorable microclimate to the building while creating a shelter for various lifeforms.
Silo Center The New Urban Culture Cluster
Liqun Zhao, Wanzhi Du, Jiale Ren [China]
Inscribed in the landscape, Cascina Lossano leaves a physical and tangible trace of past events. The very existence of this relic in our environment is the guarantor of our memory. This ruin is not limited to a simple spatial manifestation, it also reveals its double: the ghost of what could have been, of what is not yet. The entity formed by the Cascina Lossano thus oscillates between two tangled temporalities: one present and material, made of brick and concrete, the other fictitious and non-current, stimulating our imagination.
How can we preserve the authenticity of this ruin and make it visible while giving it a sustainable habitat use?
The project takes advantage of this state of ruin by soaking up the opportunities offered by the site. The manor, the farmhouse, the porch and the stable are preserved. With the piggsy, garage and storage rooms demolished, their materials are reused so that their stories live on. Through punctual gestures, the project preserves the existing in its essence. Architecture takes advantage of the state of ruin to invent new ways of living. Removal of fragments of facades and roofs, installation of surface-mounted joinery, addition of bio-sourced elements, structural consolidations, the project rigorously studies every detail to form a whole suspended in time.
The architectural actions orient the project towards the landscape and the Aia. The housing is developed around a common source bordered by fragments of ruins and plants creating an oasis serving life and its history.
Centreje
Przemyslaw Ruta [Poland]
Cascina Lossano for Communities is a collective living space recovered from the former Lombardy farmstead located in the countryside near Pavia. The preservation of the three main buildings and the old central aia has guided the design idea towards a new concept of settlement, in a delicate harmony and co-hesiveness with the pre-existing elements. A light metal structure composes the weave of the new building, elaborating the main spaces of sharing. A gym, a library, a gardening workshop, a laundry, a storage space and a large communal kitchen are the spaces around the residences and allow the inhabitants to share, in addition to the spaces, services, resources and energy in a cohousing perspective as we currently tend to restore. It was a spontaneous idea to concentrate, around an open space, a series of functions to share and complement the private flats. The aia returns to being an element belonging to man, versatile according to different situations: a space for play, for sport or outdoor cinema, it becomes fundamental for the inhabitants’ sociability. The rural aspect is also maintained and strengthened through the introduction of communal gardens, another important element of sharing and aggregation for the community. The irrigation of the cultivated fields takes place thanks to a well that exploits the natural resource in a sustainable and ecological manner, as well as the installation of photovoltaic panels to produce electricity. The agricultural activity encourages the consumption of 0 km products, for which a sales area has been designed that is also accessible from outside.
Observatory of Change
Antonio Max Cappella, Giorgio Barba [Italy]
Old farms in rural areas, and cascinas in particular, are proving to be relevant models of living spaces for the future, microcosms where a synergy of human activities is established, a « sinergia rurale ».
Between Pavia and Milan, the Cascina Lossano, with its small scale and diver- sity of buildings, is an opportunity to experiment with the transformation of a former farmhouse into a new microcosm within which a « sinergia rurale » is established. Starting from the existing structure and integrating new uses, the project envisages the reactivation of farming activities, the development of a lodge and the creation of housing, offices and an artist’s studio.
The largest residential building, The Manor House, has been renovated to provide a permanent home for a farming family, with pig rearing in the new Pigsty and vegetable growing in the Garden. Cured meats and ve- getables are then stored in The Pantry, before being eaten on site or sold. The second residential building, The Farmer House, has been converted into a lodge with several types of individual accommodation grouped around a common living room, enabling all types of guests to be accommodated on a temporary basis.The former Stable has been completely redesigned from the inside out, allowing it to be used flexibly for housing, offices and an artist’s studio. Finally, The Porch, open to the courtyard «Aia», has been preserved in its original beauty and aura. Common to all, it has become the place where straw is stored, but also where meals, parties and concerts are held late into the night.
The project is inspired by genius loci, and is in continuity with the existing building while adding subtle touches of modernity, in order to preserve tradi- tion, reveal the essence of the place and breathe new life into it.
GravityZone
Gabriel Belli Butler, Stefano Rocchetti [United Kingdom]
The aim is to create a community that embraces a simpler lifestyle, reminiscent of their ancestors, characterized by agriculture and craftsmanship by preserving the charm and architectural integrity of the Cascina through low-impact actions.
The outdoor spaces are a unified public area, connecting the blocks while still offering different levels of privacy through natural elements, trees or different flooring materials. Public access is located to the north, providing peaceful outdoor areas to the west, for the Farmer, Manor House and the Stable’s independent units.
The secret garden is both an orchard and a meditation place for the community, while a new pergola serves as a bike park, with a pathway leading to the housing blocks, into a semi-private garden.
A new volume guides visitors to the main public outdoor space, the Aia, a shaded mineral square providing access to the Porch and the new building, extending their functions.
An urban garden and a pool, housed within the existing structures of the Pigsty and the Pergola, overlook the fields.
Only eco-friendly materials are involved: insulation and plaster of the existing building are made of rice husks while the new building -a multipurpose room where sliding panels and compact furniture allow flexible functions- is in wood.
The interiors are compatible with a community made of families, artisans, travellers and pioneers keen to experiment the proposed lifestyle, creating a social mixite where the creative reuse of the Cascina leads to the Urban regeneration and rediscovery of the whole area.
Food Silos Madero – A natural born landmark from storage to a hybrid infrastructure exploring urban agriculture and food of the future
Wolfgang Fischer, Julia Menz (Wolfang Fischer – Jules M) [Austria]
The design process began with decisions on which buildings to demolish and which to refurbish. In this proposal, both buildings H (Garage) and G (Pigsty) were demolished to make way for a new building. This new structure matched the volume of building H and extended to the limits of building G, resulting in the creation of four distinct outdoor spaces.
Starting at the site entrance, there are six flowerbeds where new residents can plant vegetables, flowers, or herbs. In the centre of the site, a gathering space previously known as the Aia was created, serving as a focal point where all the buildings converge. In the area formerly occupied by building G has been transformed into an open green space for children to play, adults to exercise, and individuals to relax under trees or by a pool. Finally, a semi-private area was designated for the farmer’s house and manor house buildings, offering new homeowners a more private outdoor space.
Throughout the design, efforts were made to preserve the unique features of the existing buildings, maintaining the overall ambiance of the old cascina. These existing structures were repurposed into new apartment buildings, each offering diverse living spaces for different lifestyles.
The new building proposed a mixed-use space, providing common amenities for the neighbourhood, including a small gym, a shared laundry room, and a versatile area that could function as a coworking space, cafeteria, or event space for gatherings and celebrations.
The Sea, The Other, The Same
Andrew Song, Joshua Hsu [United States]
The Tre-Atriums project envisions the transformation of the historic Cascina into a harmonious community, offering nine housing units of varying sizes. To enrich the communal experience and foster a strong sense of belonging, we propose three interconnected atriums within the original structure. These atriums will not only serve as dynamic public voids for interactions but also establish a vital link connecting the diverse community with the surrounding agricultural field. To ensure the structural integrity and stability of the aged Cascina, new structures are introduced not only to provide support for the new spaces but also to define the character of the living areas, evoking a meaningful dialogue with the history of agricultural life.
Finalists
(ordered by registration code)
18730 – Silos: an opportunity to reflect on the identity, heritage and urban morphology of a contemporary metropolis – Paolo Burattini [Spain]
18759 – Co-Silo – Dhruv Bhatia, Sauhard Rana, Harsha Verma, Priyanshu Jangid, Subhasish Sahoo [India]
18849 – Women’s Pavilion – Joaquín Pérez Grosso, Valentín Brügger, Alejandro Brunelli Giorgis (Vbrugg) [Argentina]
18920 – Making Scenes – Wenxin Li, Junjie Zhang [China]
19030 – Women’s House – Luigi Saverio Pappalardo [Italy]
19351 – CURVA – Guaen Lee, Alan Mello, Amanda Oliveira, Gabriela Zaruvne, Renata Leite, Mateus Tedeschi [Brazil]
20388 – The Silos Music Theatre – Sin Yan Lee [Hong Kong]
20550 – BA ART SILOS – Shiyue Zhang [China]
20628 – Grow to the Light – Wenyu Huang, Jingwei You [China]
21715 – terra_arium. – Miguel Simões, Bojan Cirovic (BA|AM) [Portugal – Serbia]
21800 – S.I.L.O.S (State Institute of Leading Organic Studies) – Agustín Bustamante Jara [Argentina]
21812 – Theatrical Urbanism – CE&Bespoke, Tianchen Xu, Meitong Liu, Fan Yu, Florian Rochereau, Joyce Chen, Yanni Zhao, Philip Vernon (C&E) [China – France – USA]
21888 – Informal Library – Henry Poma Candelario [Spain]


